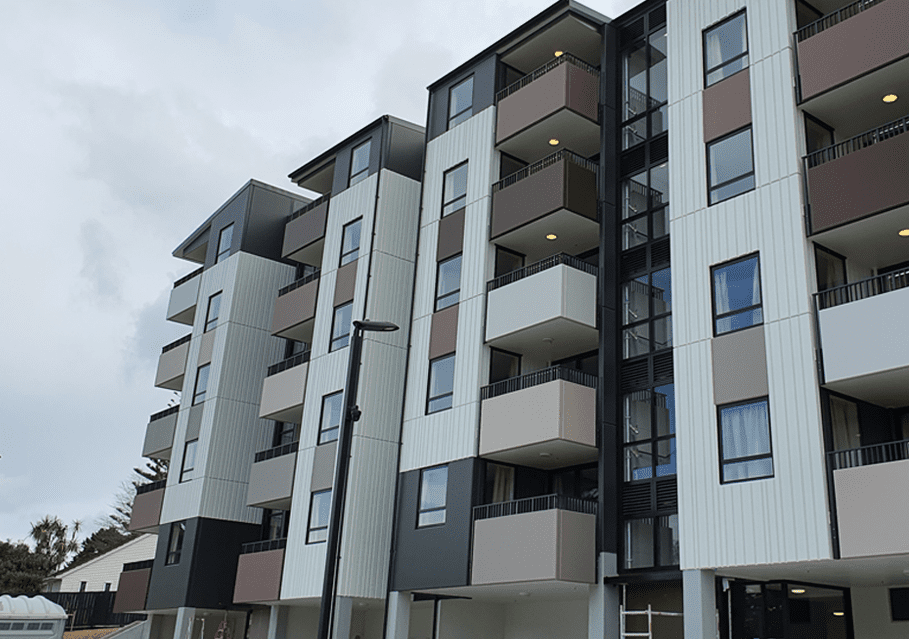Apartment | Multi-Storey | Location: Waterview, Auckland | Client: Latham Construction | Architects: Ashton Mitchell Architects
Housing New Zealand (now Kāinga Ora) and development partners Ngai Tai ki Tamaki and Housing for Social Benefits, a subsidiary of west Auckland’s Waipareira Trust, are developing a 1.2ha site in Waterview housing development.
Latham Construction, who won the Design and Build contract for the development, engaged MSC to undertake structural engineering work on the eight-block complex that incorporates 121 housing units: two blocks of terrace housing, four three-storey apartment blocks with a mix of one- and two-bedroom apartments, and two five-storey towers, also with one- and two-bedroom apartments.
The three-bedroom terrace houses are built of timber framing and a combination of brick, weatherboard and vertical cedar cladding, while the apartment blocks are built of concrete precast panels, with steel floor beams and concrete Comflor system flooring.
The concrete wall panels are built offsite and immediately weatherproofed; these also serve a decorative purpose, with designs cast into the panels, which are then painted and sealed.

