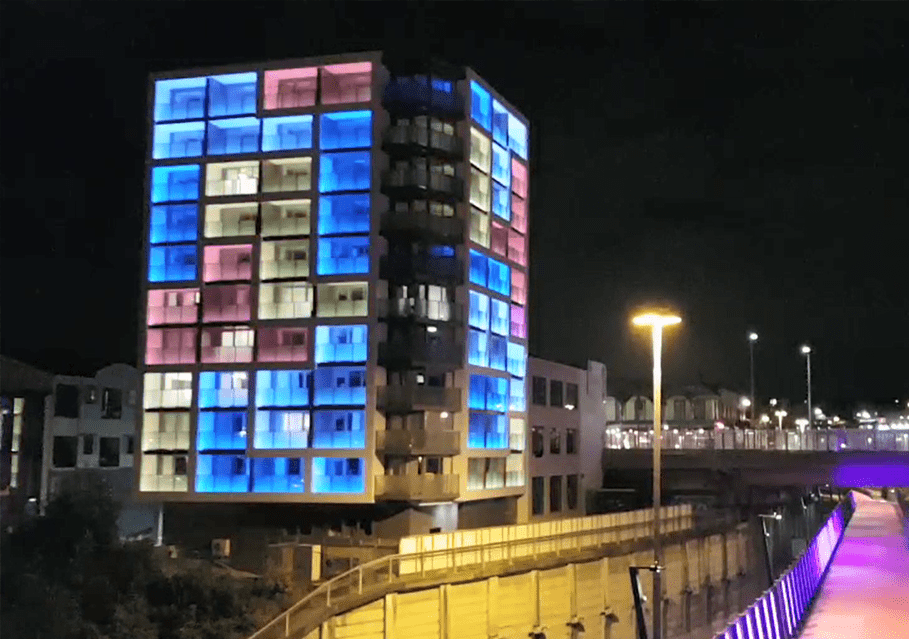Hotel | Multi-Storey | Location: Day Street, Auckland | Client: Davies Properties Ltd | Architects: Bernau Architects
The structural design of the Haka Hotel, an 11-storey complex on Auckland’s Karangahape Road, posed a number of unique challenges MSC had to overcome in undertaking the structural design.
The 4-star Haka Hotel is located at 373 Karangahape Road – within easy walking distance of a number of points of interest in Auckland and is designed to accommodate travelers in a modern and spacious environment. It boasts a total floor area of 3,300m2 and guests have the choice between a room and a studio apartment.
The project posed some challenges for the engineers. The building sits right alongside and above Auckland’s southern motorway; design and construction had to take into account the presence of the motorway retaining wall ground anchors and tunnel within the site.
This necessitated a complicated foundation system of deep transfer beams and piles extending 12-20 metres below the ground floor.
The superstructure consists of precast concrete shear walls, structural steel gravity frames and an in-situ concrete Comflor system.
“We have designed the building for strength,” says MSC’s Anil Krishnan, “And of course, we had to be mindful throughout of the existing structural elements beneath the building that support the motorway wall.

