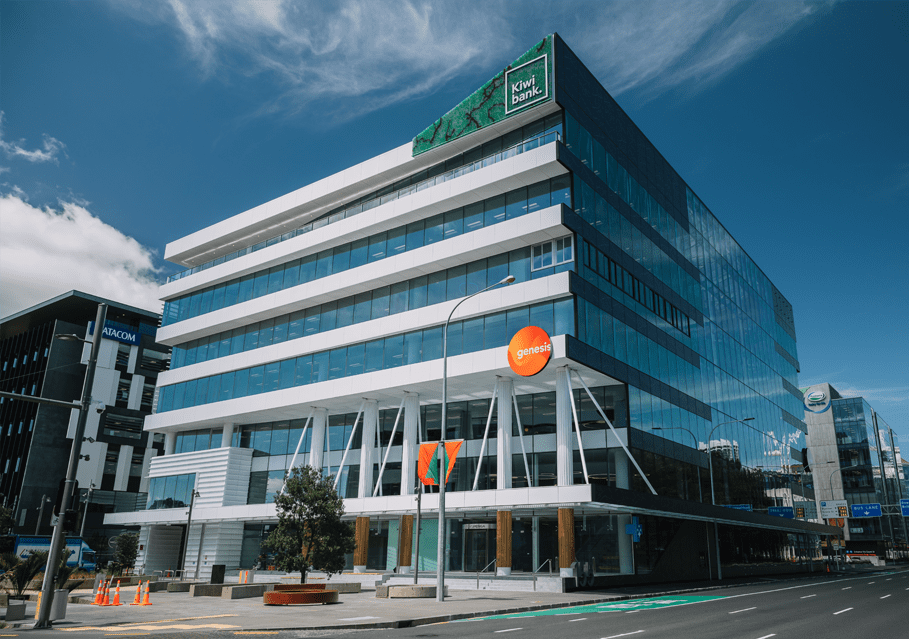Office Building | Commercial | Location: Wynyard Quarter, Auckland | Client: Manson TCLM | Architects: Architectus
MSC were engaged by Mansons TCLM as structural and civil engineers for the ‘Te Kupenga’ office building located at 155 Fanshawe Street in Auckland’s Wynyard Quarter.
The new office block, designed by architectural firm Architectus has six levels of offices above a four-level retail and office podium and two levels of basement carparking. It was built on the 4000m2 freehold site of a former Caltex service station, near the Harbour Bridge motorway off-ramp in Auckland’s Wynyard Quarter.
MSC’s civil engineering team worked with Mansons through the initial phases to obtain resource consent and in June 2017 started work on detailed design for building consent.
The structural team provided the design for temporary retaining walls, crane foundations, building foundations as well as the superstructure design and documentation.
As with all sites in this reclaimed area, ground conditions are not ideal; the ground water level is very high and the building requires significant hold down piles. The building foundations need to be drilled and constructed before excavation starts.
The basement is retained by a permanent steel sheet pile wall with a perimeter seismic shear wall inside. The retaining walls are structural steel sheet piles and tubes. The rest of the structure has reinforced concrete structure, with a lightweight roof structure.
The building was completed in 2020 and was awarded a 6 Green Star rating. MSC provided the structural design for fit-outs, working closely with the tenants Southern Cross, Kiwibank, TradeMe and Genesis.

