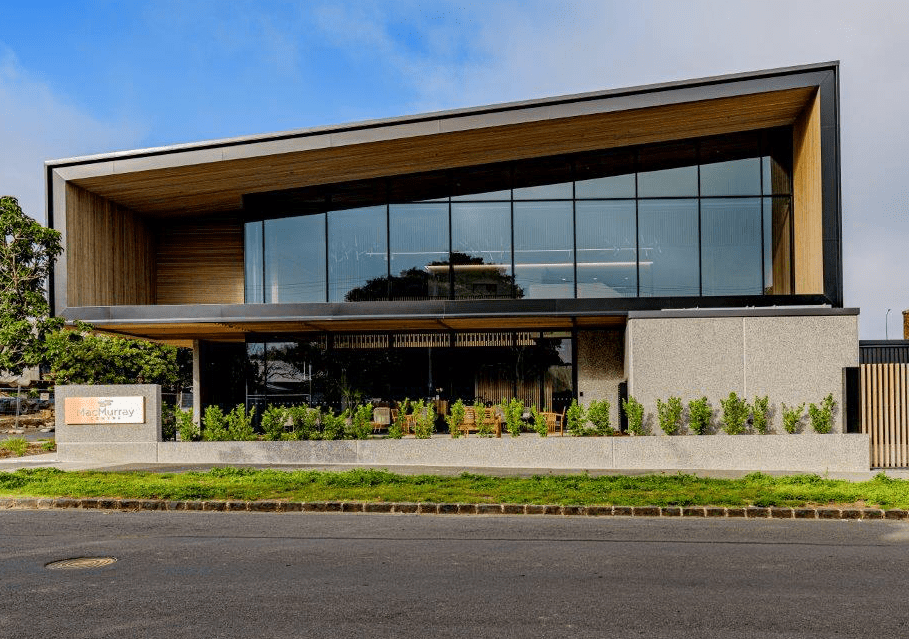Medical Centre | Special Purpose | Location: Remuera, Auckland | Client: RDT Pacific | Architects: Warren and Mahoney Architects
MSC undertook structural engineering design and construction observation for a new two storey medical practice in Remuera, Auckland.
The ground floor of the building includes carparking spaces, a reception area as well as space for medical and building services equipment.
The upper level provides space for three procedure rooms, one operating theatre and supporting facilities. Further features include recovery rooms, an infusion room and a specialist medical room.
The building facade is a combination of aluminium joinery, architectural precast panel and metal cladding. There was a strong emphasis on sustainably sourced building materials, which had to be taken into account in the design process.
The cantilevered canopy proved challenging for engineers, it is not only a design feature but also a practical element as it provides shading to the double-height glazed facade.
The structure of this building has been designed to support the loads of a medical practice.
The suspended floor is prestressed ribs supported by steel beams and precast panel shearwalls.
The upper level is portal frames and braced timber framed walls.

