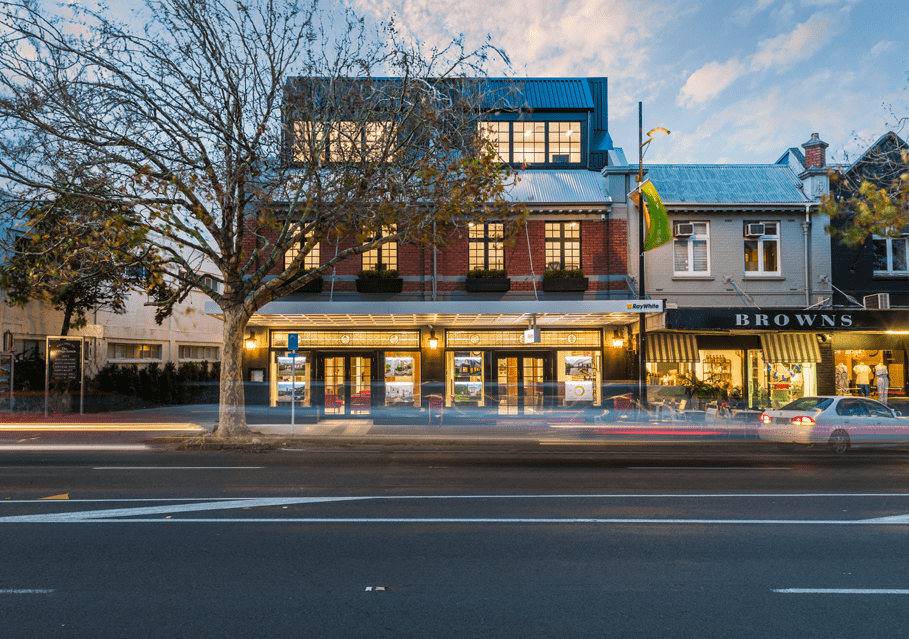Restoration | Commercial | Location: Remuera | Client: Magnolia Property Holding | Main Contractor: Haydn + Rollett | Architects: T Plus Architecture
MSC undertook structural engineering design and observation of construction of a new three-level office for Ray White in a heritage building in Remuera, Auckland.
The historical building originally served as the suburb’s first library and is still a key element of the neighbourhood’s historic streetscape.
One of the requirements for this heritage building was to retain the building’s original brick facade. For our engineering team this meant coming up with a permanent solution that would incorporate the original façade – within a relatively tight space in the middle of Remuera’s busy retail area. Additionally, just two weeks prior to the construction of piles, the client requested that MSC future-proof the foundation design for an additional level. This required close collaboration with the project team from Haydn + Rollett to complete a quick design revision so that piling was not delayed.
The building was designed using structural steel composite beams and comflor decking. Shotcrete shear walls backed onto the existing brick walls to ensure the retention and strength of the original façade, and reinforced concrete piles provided the necessary earthquake strengthening and future proofing that was required.
MSC is proud to have been part of a project that has breathed new life into an old building while retaining the heritage exterior of the building.

