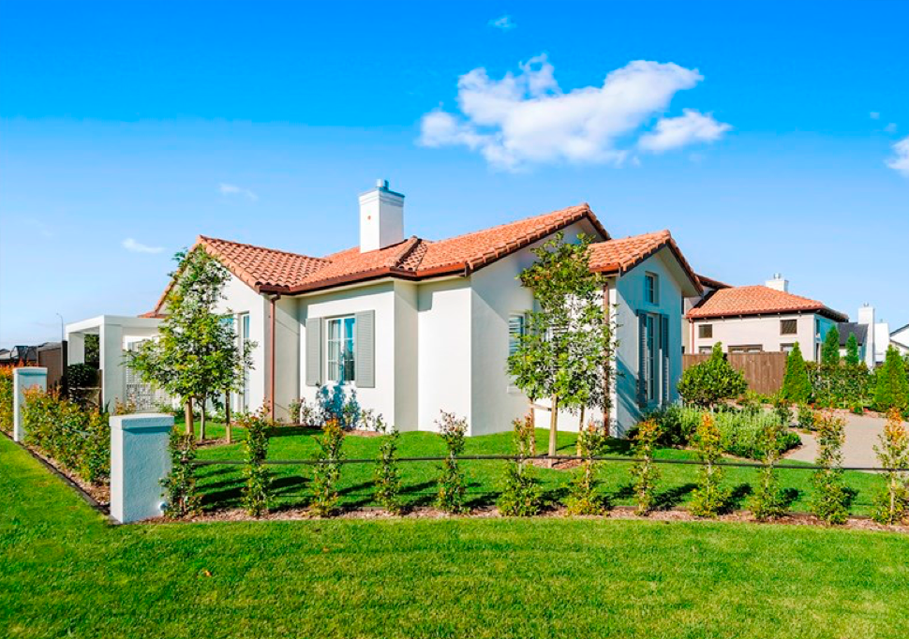Private Residence | Residential | Location: Karaka, Auckland | Client: Eden Homes | Architects: Glasgow Design
New home builds can often require significant engineering input. MSC was delighted to work with Eden Homes in the development of this private residence in the burgeoning area of Karaka. MSC is delighted that it was also a recipient of a Gold and Gold Reserve Award in the Nulook New Home $700,000-$1 million category of the 2017 House of the Year Awards.
Proudly positioned on a prominent corner site, this handsome home takes its style inspiration from Italy: the solid masonry, textured white walls, clay roofing tiles, painted shutters and landscaping all contribute to the Mediterranean ambience.
This 252sqm home features a cleverly designed, single-level layout that boasts a stunning art gallery entryway, formal living area, three double bedrooms, two bathrooms, plus a study/extra bedroom. Vaulted ceilings and high windows give a sense of generous proportions in the living area, which flows into a stylish courtyard with a covered loggia, water feature and spa pool.
MSC Consulting was responsible for the structural design of the house, landscape retaining wall and block fence walls, working closely with Eden Homes and architects Glasgow Design. Any potential issues in the project are resolved early by considering structural, architecture and construction together, providing time and cost benefits for the client.
The use of block wall construction provides excellent thermal protection, structural durability, fire protection, and sound protection, and is especially suited to homes built, as this one is, close to Manukau Harbour.

