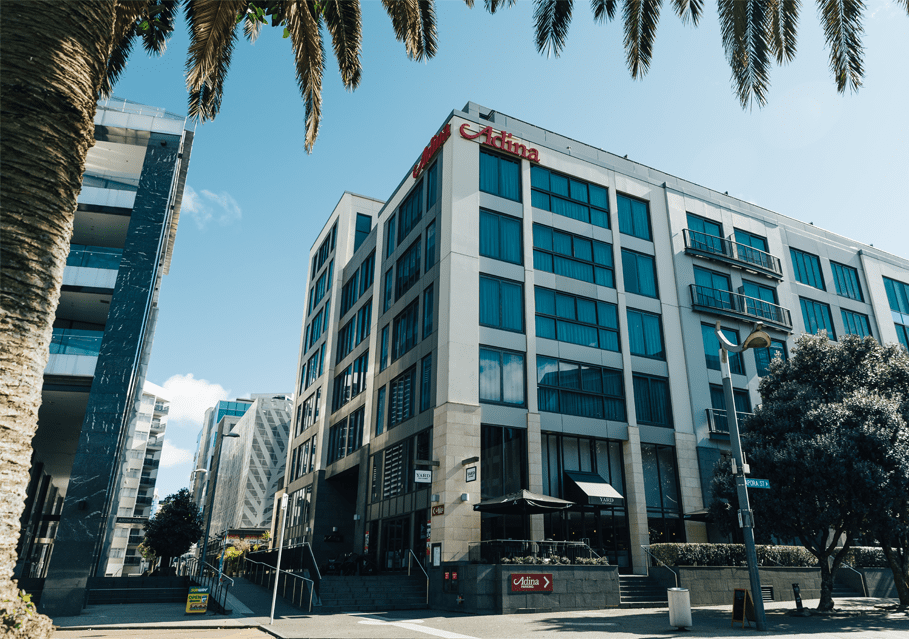Hotel | Multi-Storey | Location: Quay Street, Auckland | Client: Coltrane Limited | Architects: Woodhams Meikle Zhan
Best in Category and Excellence Award winner in the Tourism and Leisure category of the New Zealand Property Council Industry Awards 2017.
MSC carried out all structural design and documentation for the QuBA apartment complex (later Adina Hotel).
In 2016, MSC assisted Russell Property Group with structural engineering requirements for the conversion of the QuBA apartment building to the Adina Apartment Hotel, a conversion which won a coveted New Zealand Property Council Award.
For MSC, work on the original QuBA Apartments started in late 2004, with construction starting in November 2005.
QuBA (Adina) includes an eight-storey carpark and a nine-storey apartment building with a common suspended ground floor podium. The carpark and apartments together occupy over 30,000m2 of floor space.
The ground floor podium is of conventional precast concrete construction. The structure of both the apartment and carpark building is structural steel.
The foundations to the western boundary are founded on a secant pile wall, utilising reinforced bored piles embedded between unreinforced soft piles with Bentonite. It is believed that this was only the second time that this technology was used in New Zealand.

