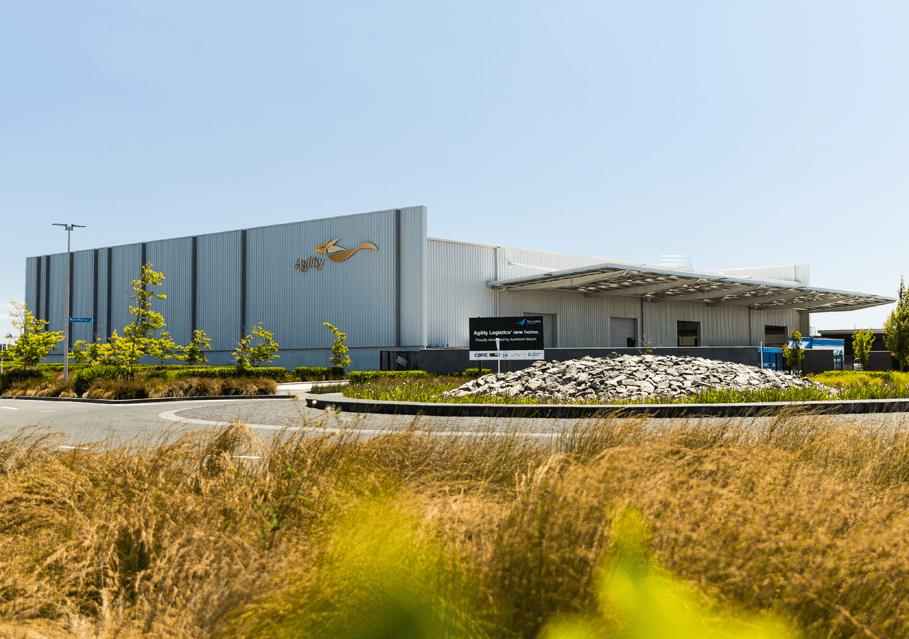Warehouse | Industrial | Location: Auckland Airport | Client: AIAL | Architects: JWA Architects
MSC Consulting Group provided structural and civil engineering design and documentation for a new warehouse and office facility for Agility Logistics at Auckland Airport.
As Agility Logistics expanded, it needed a new complex near Auckland Airport from which to service local and international clients.
A new custom-designed complex, developed by Auckland International Airport, allowed Agility Logistics to move from its existing premises to “freight central” in the airport precinct. The new complex comprises a 4,000m2 warehouse and 560m2 of single storey office accommodation.
The warehouse structure incorporates tapered flange portal frames at 11.5m centres clear-spanning 57m with a knee height of 9.5m. The floor is post-tensioned slab on grade. The office structure comprises portal frame.

