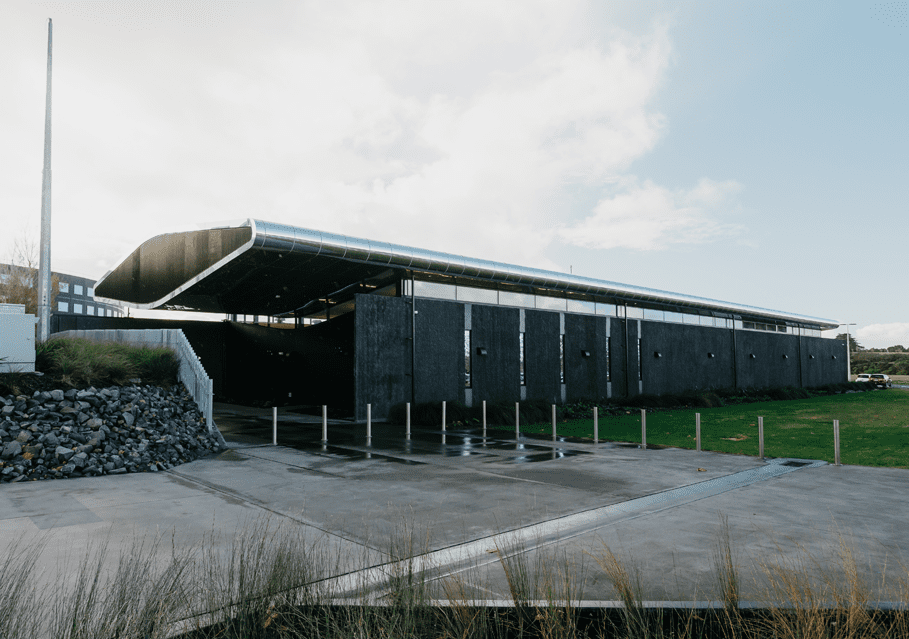Air Traffic Control Facility | Commercial | Location: Auckland Airport | Client: AIAL | Architects: RTA Studio
When Auckland International Airport Limited planned its new air traffic control building for Airways, its commercial property arm, MSC was contracted to provide structural and civil engineering services, and construction observation.
This single level building was located on a brownfield site, outside the airport’s ‘air side’ operations and was part of AIAL’s wider urban development scheme. The building has a high architectural finish to reflect this, including a New Zealand first: mirror-finished aluminium composite cladding.
It was designed and constructed to an Importance Level (IL) 4 rating in order to meet a seismic structural resilience of 100% of the new building standard; withstand up to 80mm of volcanic ash and to seismically restrain the building services to an ultimate limit state seismic event.
The building serves multiple functions including a data centre / server farm; a secure facility with restricted access and an above ground bunker. It has the capacity to run a 24/7 operation through multiple emergency scenarios and functions as a 24/7 workplace.
The operations room is connected to the same services as the equipment room (designed to be a Tier 2 data centre) to achieve a high level of resiliency, redundancy and availability.
A key to the success of this project was team collaboration. The design team built in a multi-layered services package which was fully coordinated at a developed design level in BIM. Further modelling was undertaken by the subcontracotrs, then clash coordinated and resolved in these meetings.

