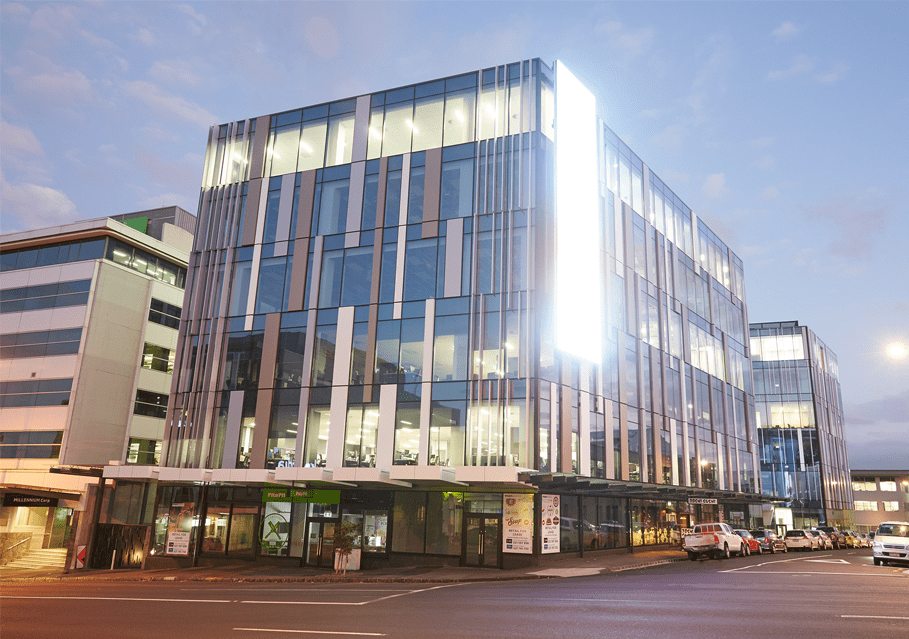Office Building | Commercial | Location: Auckland Central | Client: Manson TCLM | Architects: JCY Architects
MSC is proud to have been part of the project team on the development that won the Supreme Award in the prestigious Property Council New Zealand Rider Levett Bucknall Property Industry Awards 2016. MSC was part of the project from design to fitout.
Mansons TCLM contracted MSC Consulting to provide the civil and structural engineering for NZME Central’s five-level, 20,000m2 office complex at 151 Victoria Street in central Auckland, designed to accommodate and consolidate NZME’s print, radio and digital operations. The complex is split into two separate buildings, connected in a full height (20m high) atrium by stairs and bridges. The two buildings sit above a full width podium level, with two levels of basement carparking. Excavation for the carparks required a temporary concrete piled wall around the perimeter, anchored at the top with temporary ground anchors. The finished basement structure consists of precast shear walls designed to withstand seismic forces.
The office towers have precast double tee flooring and beams, and in situ concrete columns. Like a number of other buildings MSC has been involved with, 151 Victoria Street has been designed to 5 Green Star rating level, offering environmental benefits and energy savings.
“To literally top it off,” says MSC’s Director Geoff Chilcott, “MSC was involved in the fitout and the design of equipment support on the roof plant platform. When NZME moved in, we were proud to have had had a major role in the integrity, structure and strength of the whole building.

