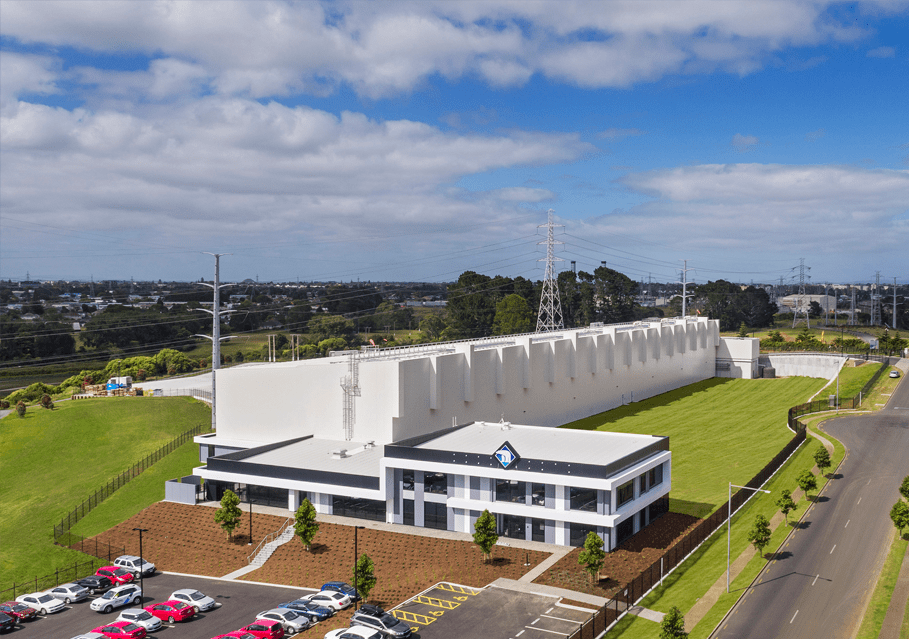Warehouse | Industrial | Location: Highbrook, Auckland | Client: Goodman NZ | Architects: Eclipse Architecture
The new Supersite was the third premises completed by Goodman Property in the last 10 years for Big Chill. MSC undertook structural engineering design for the new bulk freezer, coolstore and office.
Big Chill Distribution is a freight company that specialises in nationwide express delivery of chilled and frozen product. The new supersite in Pukekiwiriki Place, Highbrook delivered a larger facility to meet growing demand and included a new 1350m2 head office, a 2100m2 freezer and a 2600m2 coolstore for bulk storage of frozen and chilled goods, and 15 loading docks. Careful consideration was given during the design stage to the scale and presentation of the various building components, with the office separately located and effectively screened from the truck entry, dock loading and yard, and the need to allow for a 5800m2 future addition.
MSC helped Goodman meet a number of challenges posed by the Highbrook site, in particular, the existing overhead Transpower lines which meant that the building had to be set back to meet standard Transpower requirements. The design also needed to take into consideration the height of the building in relation to the view shaft from Pukekiwiriki Crater Reserve.
MSC Director Geoff Chilcott says construction materials were selected with coolstore panels as the cladding to provide insulation for the substantial freezer and chillers (operating at 3 degrees and -25 degrees Celsius). The structural steel and purlins needed to be specifically designed to cater for the low temperatures of the freezer. As structural design needed to incorporate the future design of an expansion to both chiller and freezer and foundations, portal frames were designed to accommodate this.

