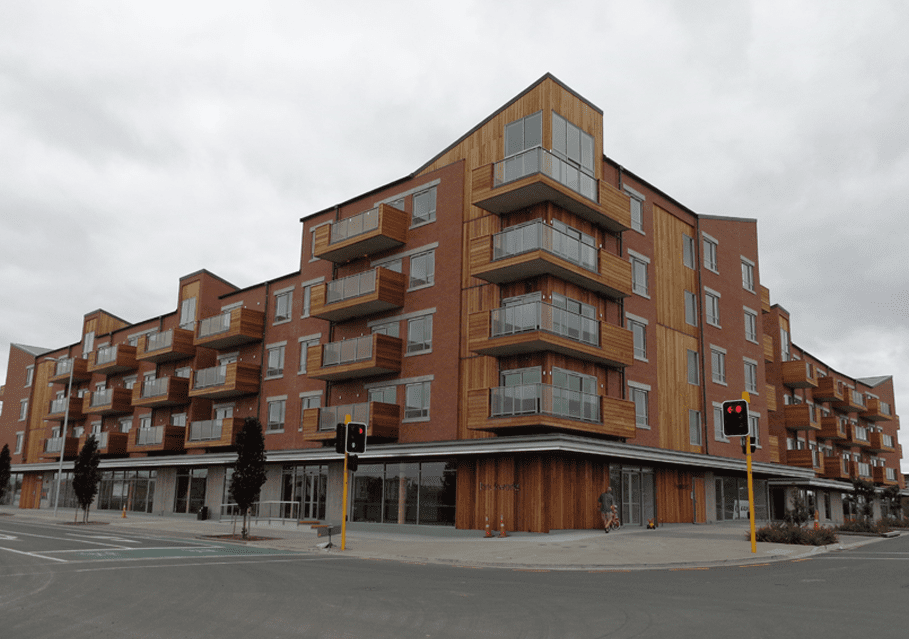Apartment | Multi-Storey | Location: Hobsonville, Auckland | Client: Kalmar Construction | Architects: Hallion Design Ltd
The Brickworks buildings reference historical use of their location while delivering a contemporary housing solution. Kalmar Construction engaged MSC Consulting Group as civil and structural engineers for this first apartment complex in Hobsonville Point.
Hobsonville Point is a $2 billion residential development in west Auckland, built on the site of the old Hobsonville airbase. Brickworks is made up of three buildings named Clark, Carder and Crown/Holland in honour of early pioneers who began making pipes and bricks at nearby Limeburners Bay; with the Crown in reference to the early ceramic brand Crown Lynn which traces its roots to the site. The buildings have simple and practical brick cladding and are situated around a central parking court and rain garden. It contains 60 apartments with ground-floor retail (the first retail hub for Hobsonville Point) in two of the buildings.
The retail area has open floor plates and sits beneath the apartments, all of which have a depth of 8 metres.
Brickworks is a testament to the early brickmaking pioneers of the past, and to the best of the latest in urban design where structural integrity and sustainability are key considerations. In keeping with the philosophy at Hobsonville Point, the complex is designed not only to exceed seismic requirements of the New Zealand Building code, but for energy and water efficiency.
“The nature of the cladding, along with the concrete reinforced structure, made the building relatively heavy,” says MSC Engineer Tom Donald. “The initial design had the building on piles, but due the subsoil conditions the depth required was uneconomic and to meet the geotechnical requirements a raft slab was proposed”.
The raft consisted of 1m deep compacted hardfill with a minimum depth of 500mm reinforced concrete foundation/slab raft over.

