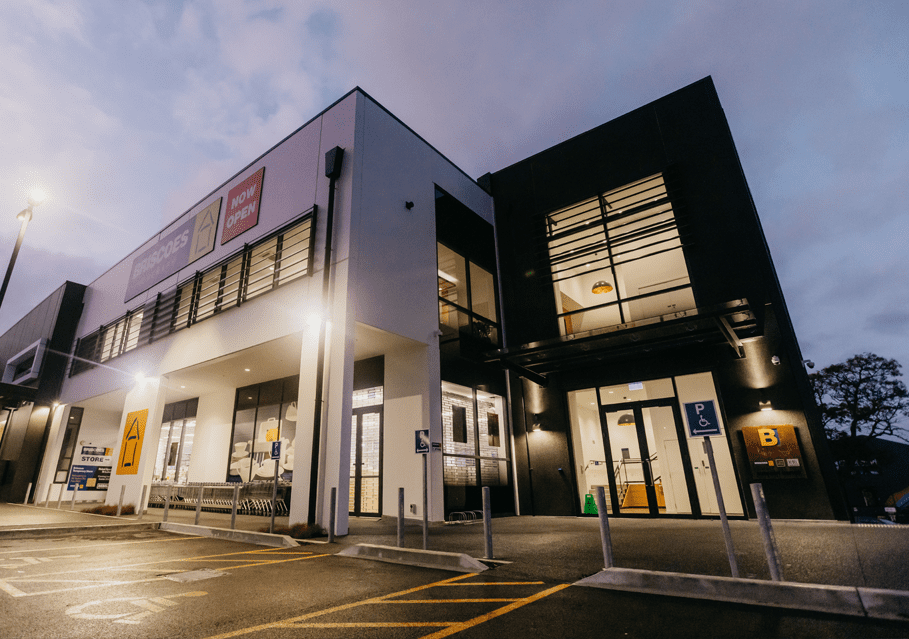Office and Retail Space | Retail | Location: St Lukes | Client: Briscoes | Architects: Resolve Architecture Ltd
MSC undertook structural engineering and construction observation for Briscoes’ new head office in Morningside. MSC also provided engineering design for the fitout of the building.
Working closely with the main contractor Naylor Love, the challenging site presented obstacles that had to be taken into consideration in the design process. The narrow site is bordered by two busy main roads, an apartment block and an office block.
The new three-level structure includes two levels of suspended floors comprising Briscoes’ new head office on the top level, a retail floor underneath and a basement carpark. The retail floor currently houses a temporary Briscoes store, which will make way for a permanent Rebel Sports store once a nearby Briscoes has been re-built.
The new head office has capacity large enough to move staff from seven separate Auckland offices together under one roof in the new location.
The building is a complex mixture of pre-cast and in-situ concrete on a structural steel frame. Over 650 tonnes of the basalt base rock had to be removed and a considerable amount of contaminated soil throughout the site was remediated before construction could commence.

