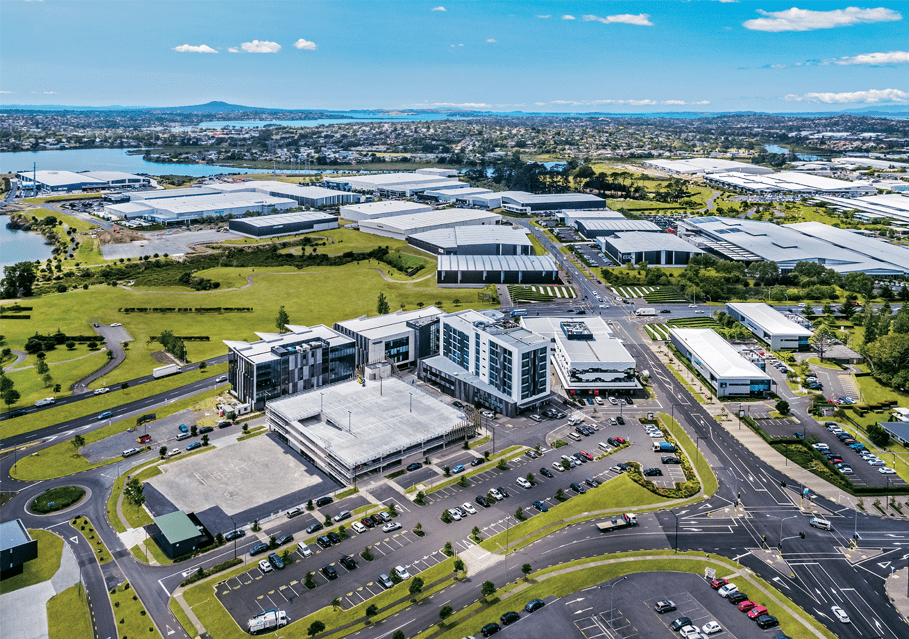Office Building and Carpark | Commercial | Location: Highbrook, Auckland | Client: Goodman | Architects: JWA Architects
MSC provided the structural engineering design for two flagship multi-level buildings in Goodman NZ’s Highbrook business park.
As Goodman Properties’ Highbrook Business Park development continues, MSC was engaged to undertake structural engineering work on two flagship three-storey office buildings at the entrance to Highbrook Park. Building 5 (now occupied by Barfoot & Thompson) is a 3,828 m2 concrete framed and shear wall building, while Building 6, also with floor plates of approximately 1,000m2, is steel framed with concrete shear walls, the different construction methods determined as the most economical for the different plan layouts of the two buildings.
In the buildings’ design, engineers also had to consider the poor ground conditions in the area, which necessitated 18m deep piles (deeper than the above ground height of the buildings) for the buildings and the adjacent carpark. As on all large projects such as this, 3-D modelling of all aspects of the construction ensured alignment between architectural, structural and mechanical requirements prior to construction commencing.
MSC also provided structural design for the adjacent multi-level concrete carpark.

