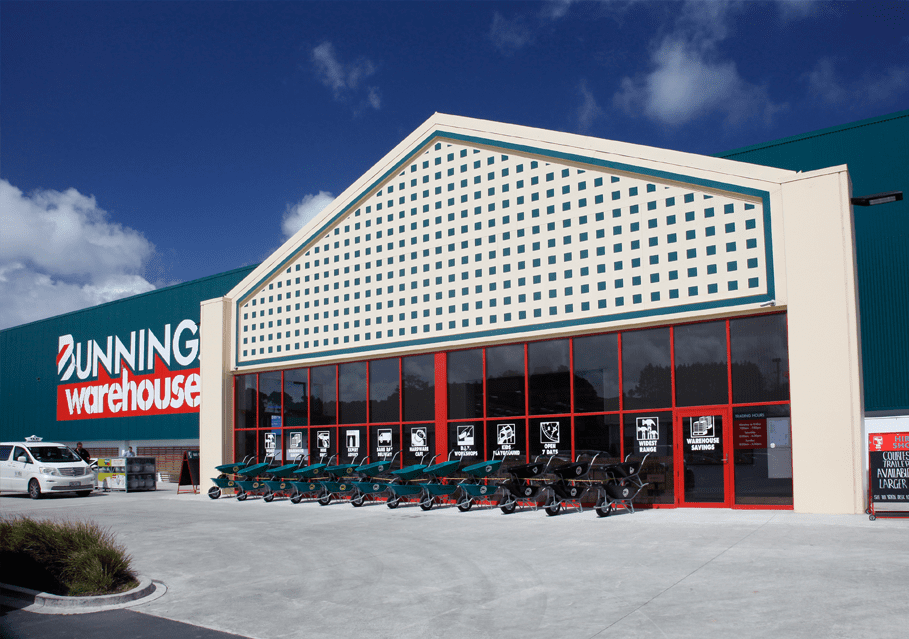Stores | Retail | Location: various Auckland | Client: Bunnings NZ | Architects: various
MSC first worked with Bunnings on a new store at The Hub in Whakatane in 2005. Since then the two companies have developed a strong working relationship that has enabled MSC to understand Bunnings’ specifications and to effectively and efficiently design for several further site and store developments for Bunnings.
MSC now works with Bunnings on new site and structural design having an in-depth understanding of each site as well as Bunnings’ specifications. When undertaking structural design, knowing Bunnings’ racking layout for the stores has been critical to understanding where structural columns are to be placed. MSC is now also familiar with Bunnings’ need for a high quality concrete floor to give the finish required for a retail complex.
As the relationship has developed over the years between the two parties, so have good lines of communication to ensure MSC achieves Bunnings specific requirements.
The developments have ranged from single storey stores, some featuring underground carparks to two level developments such as Bunnings New Lynn in Auckland. The work for Bunnings Silverdale, for example, involved MSC designing the enabling works and managing the contract for Bunnings.
The site works included 21,000m3 of earthworks, a 180m long 900mm diameter culvert, and retaining walls to the southern and northern boundaries.
MSC continued to work alongside Bunnings to deliver structural and civil engineering expertise on the main building contract.

