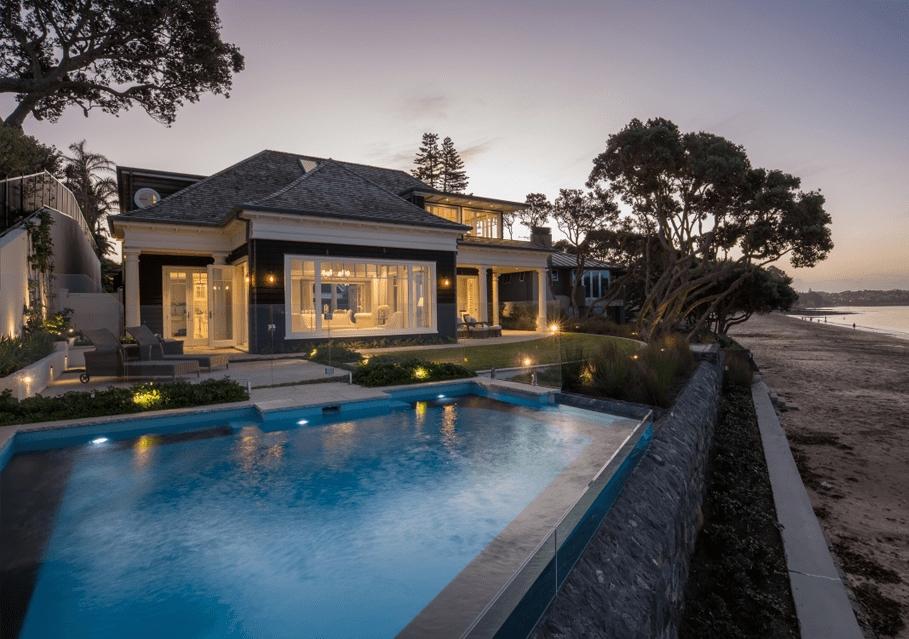Private Residence | Residential | Location: Campbells Bay, Auckland | Client: MDS
One of MSC’s 2014 residential projects was structural design for a stunning Cape Cod-style residence on Auckland’s North Shore. It was Supreme Winner in the National Registered Master Builders House of the Year Awards 2016.
Undertaking structural design for this substantial 700m2 home, which boasts five bedrooms, four bathrooms and three large living spaces, involved taking into account the nature of the beachside land, as well as the owners’ wish for large timber framed windows to make the most of the expansive views.
The house stands on a rib-raft foundation, with concrete bored pile foundations down to sandstone. Unlike a traditional Cape Cod home, which is constructed in timber, this home is built in solid noise-proof concrete, with the two storey hotbloc walls overclad in weatherboard. The second storey sits on a suspended concrete floor. The double skin structure is not only quiet; it is also highly durable, creating a house that will endure and retain its classic look for generations. In the upstairs master bedroom area, a complicated steel roof structure and portal frames were used to create a high ceiling space and more openings to take advantage of the sea views.
The house also displays other traditional Cape Cod features: small-paned, eyebrow and round windows, dormers, extended eaves, circular columns supporting the upper storey and a timber-shingled roof. Copper downpipes are intended to withstand and be enhanced by the salt-laden air.Before the house could be built, the site required a 5m deep excavation; this involved installing a reinforced concrete pile palisade wall with 10m deep piles with shotcrete facing after excavation to preserve the integrity of the neighbouring ground.
Creating a swimming pool that abuts the beach edge of the property also involved significant excavation of sand, and with the existing boat shed and rock sea wall immediately adjacent, required close construction monitoring. The area surrounding the swimming pool was finished with various tiered block masonry retaining walls. “We worked closely with the house designer Masonry Design Solutions (MDS) on the structural design of the house and the pool area,” says MSC’s Director Tom Donald. “This enabled the structural detailing to be an integral part of the look of the home, while also contributing to its structural integrity.”

