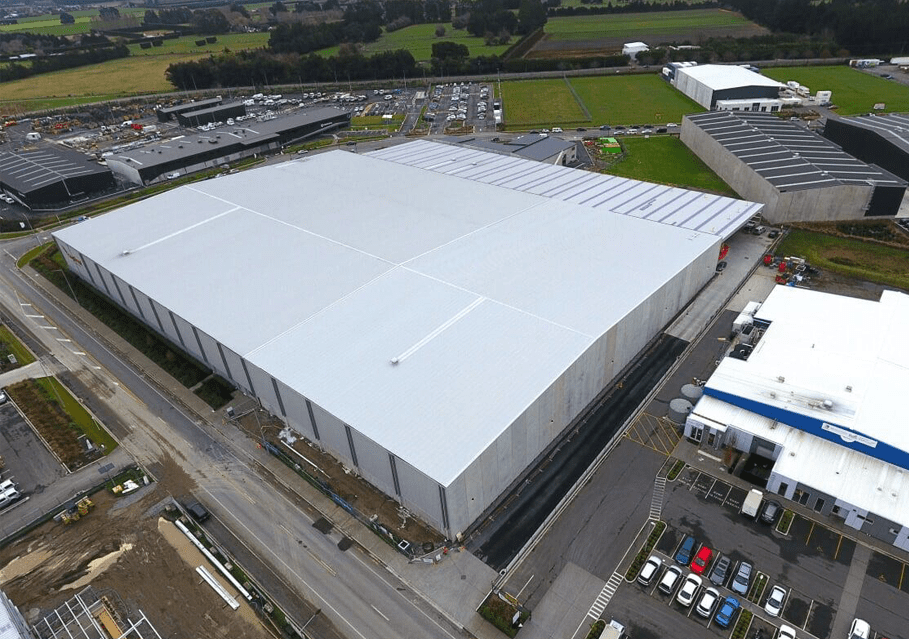Warehouse | Industrial | Location: Waterloo Business Park, Christchurch | Client: Haydn + Rollett | Architects: JWA Architects (Stage 1 + 2), T+ Architects (Stage 3)
MSC provided structural engineering design for the two stages for Cardinal Logistics Christchurch working alongside contractors Haydn + Rollett on both phases.
Located on a greenfields site in Christchurch’s Waterloo Business Park Cardinal Logistic’s warehouse was completed in two phases.
Phase 1 consisted of a 14,000m2 warehouse and office on a greenfields site.
As the logistics company experienced ongoing growth, in 2019 an extension of the existing building was required, adding an additional 5000 square metres to the warehouse as well as adding an 1800-odd square metres of canopy and a large container yard.
The requirement to give trucks continued access through the main site complicated matters and the required resequencing of the programme challenged the project team to be flexible.
Instead of erecting concrete precast panels at the beginning of the build, the team first erected the steel frame, which was later bolted to the precast when the two buildings were joined.

