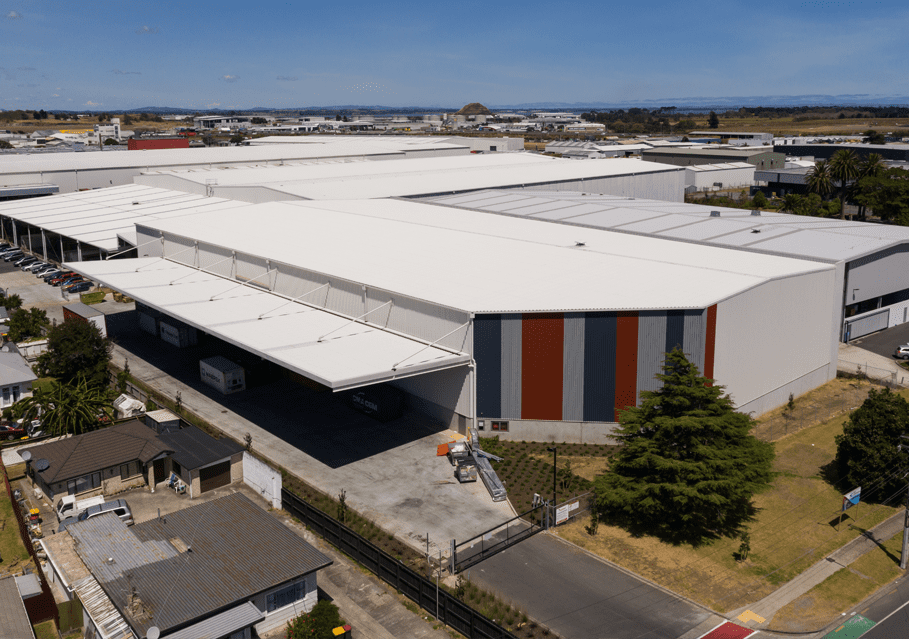Warehouse | Industrial | Location: Wiri, Auckland | Client: Haydn + Rollett | Architects: Williams Architects (Stage 1), T+ Architects (Stage 2 + 3)
MSC provided structural engineering design for all three stages for Cardinal Logistics Wiri working alongside contractors Haydn + Rollett on all three phases.
MSC provided structural engineering design and construction observation for all three phases of this project to date.
Stage 1 was comprised of 20,000m2 of warehousing, 7,000m2 of canopies and 600m2 of offices as well as yards and carparking.
Due to the growing demand for more space, the existing warehouse was extended by 65% during the second stage and additional 20-30% yard capacity was also added to support the storage and distribution operation in Wiri.
This stage included the demolition of an existing floor slab from a former warehouse building on the site followed by extensive timber piling under the foundations.
The final third stage to date was comprised of a new bulk storage 4,500m2 warehouse. Challenges for the project included avoiding loading the foundations of a close neighboring building.
To combat this challenge, foundations at the back were designed very deep and all of the panels were backfilled with concrete and set level with the neighbour building’s footings.

