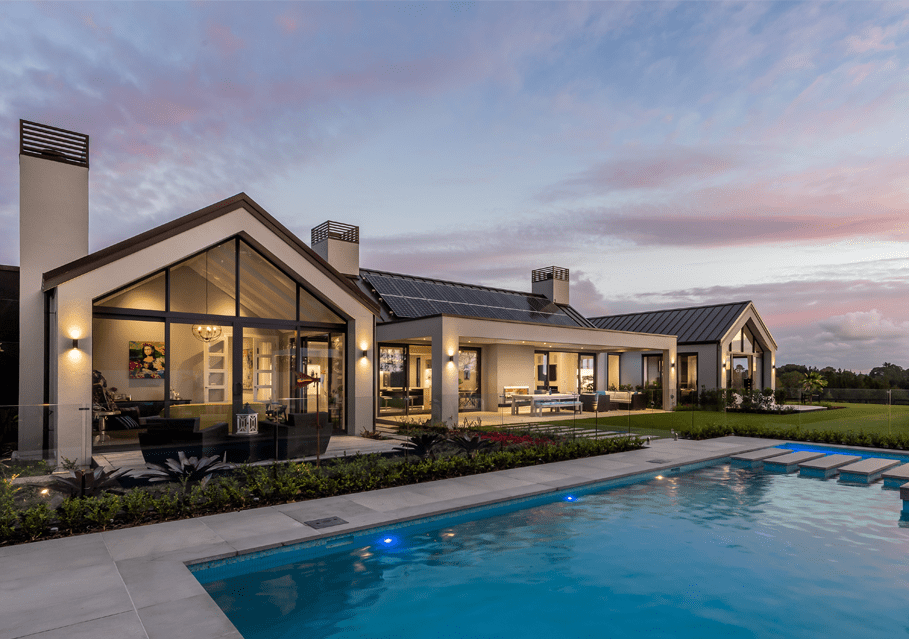Private Residence | Residential | Location: Coatesville, Auckland | Client: MDS
MSC’s expertise and experience with residential homes was required for the structural engineering design as well as construction observation for this house in Coatesville, completed with a pool and large outdoor area.
With the owner requiring large glass areas, expansive open spaces in the kitchen/living area and bedrooms, as well as uninterrupted views out on to the pool, engineers designed large concrete columns and roof-supporting beams for this residence.
They selected Hotbloc walls and a Firth Ribcraft floor system for their insulating properties. To meet the needs of the owner for the edges to be hidden, MSC engineers used cantilevered slabs to support the walls of a wide shallow pond area at the entry to the house.
A steep unstable slope to one side of the site required the design of deep foundations; MSC onsite observation during construction delivered considerable cost savings as regular site assessments demonstrated it was possible to reduce the number of piles needed.

