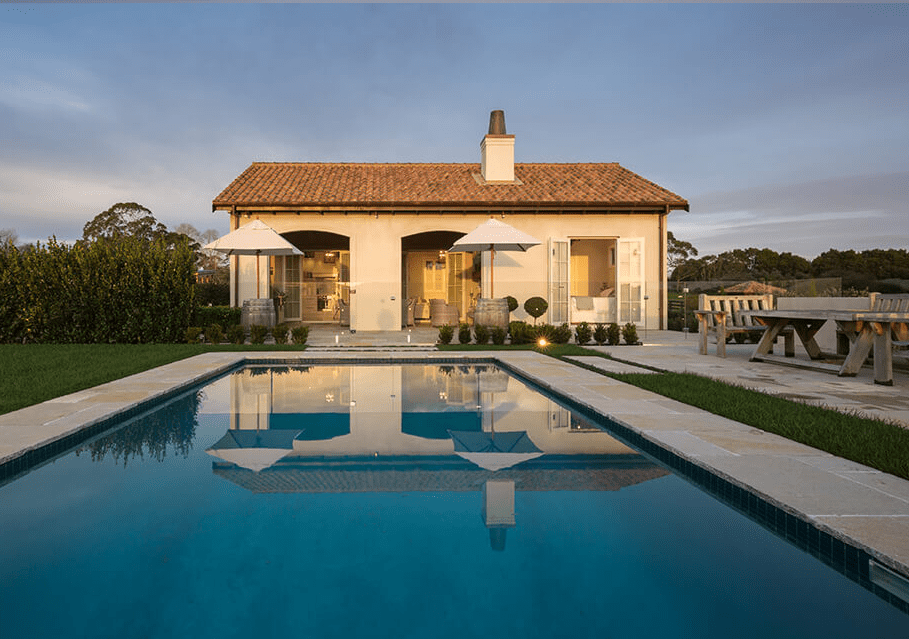Private Residence | Residential | Location: Dairy Flat, Auckland | Client: Richard Davidson Builders
A new residential property on Auckland’s rural fringe was winner of a Registered Master Builders Auckland/Northland House of the Year Gold Award in 2016. MSC Consulting was responsible for the structural design, with engineers working to a brief that included stone cladding and a large pool and patio.
This relatively small-scale (150m2) two-bedroom residential development included a number of features that required MSC’s engineering expertise, including a rib raft foundation slab on driven timber piles. The single-storey house is constructed with hotbloc walls finished in Mediterranean style with arched door openings, a tile roof and a large outdoor layout.
The finished home includes double garaging with a tools room, an open plan kitchen-dining-living space that features classic moulded cabinetry concealing substantial storage spaces, and European oak floors that lead out to the exterior patio and swimming pool. An outdoor loggia is positioned off the large open plan space.
“This home was built by and for the builder and his family. It was a real pleasure to work alongside him to ensure that all aspects of the engineering design were integrated into his vision for the finished home,” says MSC director Tom Donald.

