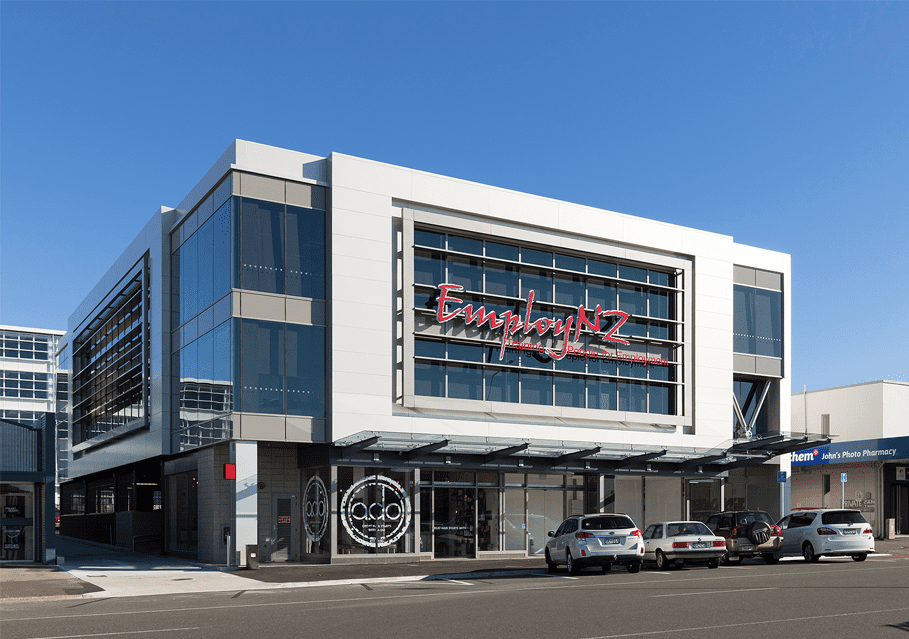Office Building | Commercial | Location: Tauranga | Client: ENZ Developments / EmployNZ | Architects: Woodhams Meikle Zhan Architects
When EmployNZ needed a new training facility in Tauranga, MSC was engaged by Woodhams Meikle Zhan Architects as structural engineers.
EmployNZ and fellow tertiary training facility Avonmore Tertiary Institute moved into new premises in 2017 delighted with the new facility. The building, with a floor area of 2400m2, is designed with tertiary students in mind. It is open plan with natural light throughout, is climate controlled, has sound proofing, commercial barista facilities and custom-built computer labs.
MSC were responsible for structural engineering design on the three-level building which has ground floor retail spaces with basement car parking.
The key challenge in the project was to come up with an economical structure that fitted around the client’s use of the building as a training facility, said MSC Consulting Director Geoff Chilcott.
“Good team work between Woodhams Meikle Zhan architects, MSC and CBC Construction, along with the other consultants working on the project, enabled us to successfully complete the project on time and within budget to the client’s specifications,” he added.

