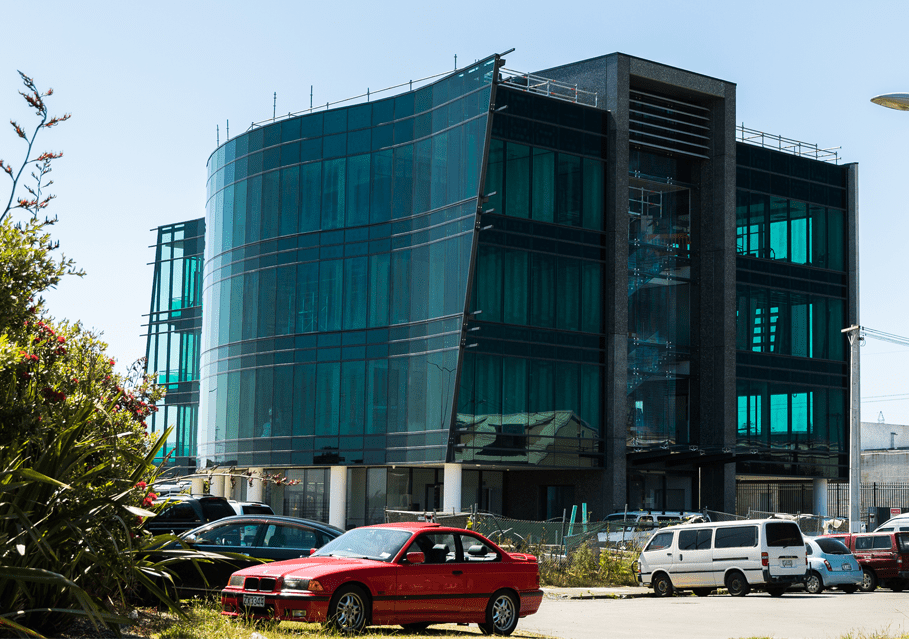Office Building | Commercial | Location: Onehunga, Auckland | Client: Euroclass | Architects: Woodhams Meikle Zhan
When Design and Build specialist Euroclass built its new head office, MSC undertook structural and civil engineering for a building that consisted of four suspended levels over a one-level basement carpark.
This Euroclass office development consisted of four suspended levels over a one-level basement carpark.
The structure, with a 2000m2 office floor area, is of reinforced concrete construction. The basement is surrounded by precast panels with a slab on grade. The roof and suspended floors consist of mainly precast double tee units supported by precast concrete beams on insitu concrete columns.
“We were delighted to be selected by Euroclass for this project,” says MSC CEO Murray Lockwood. “As a company Euroclass is committed to delivering a tailored response to their clients’ unique business requirements . We were happy to work to their brief to deliver that to them.”

