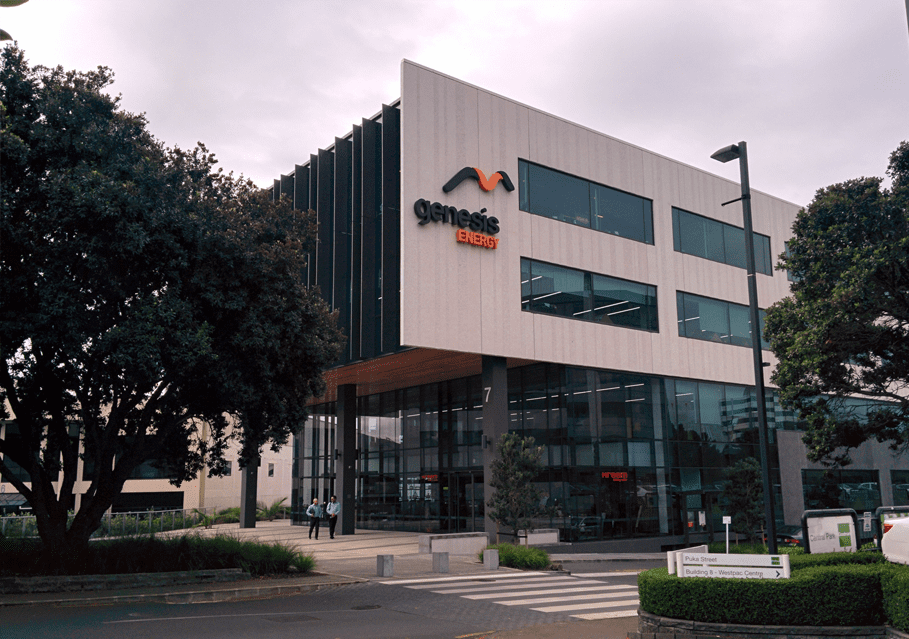Office Building | Commercial | Location: Ellerslie, Auckland | Client: Goodman NZ | Architects: Williams Architects
MSC brought to bear its extensive experience in commercial construction when it was engaged by Goodman Property to undertake structural engineering design on a four level, 5,000m2 office in Auckland’s Central Park business development, now occupied on three levels by Genesis Energy.
Above ground, each suspended floor of the Genesis Energy building consists of in-situ columns, with precast double tee flooring, shell beams and half beams, with in-situ topping. The beams and columns form a two-way moment-resisting frame to resist lateral loads such as seismic forces or wind.
The large glass-sided main entrance opens up the front of the building and provides a welcoming connection between the building and the Central Park environment.
Below ground is a single level basement carpark constructed from precast retaining and seismic shear walls.
The building exterior is clad in precast panels with an architectural finish on two sides.
“This was a challenging project on a number of fronts,” says MSC project leader Quiggy Ho. “The double height entrance foyer had high architectural requirements, and in designing the foundations we had to take account of the building being constructed on a site consisting of basalt boulders. To add to the complexity, the design also had to account for construction taking place in an operational business park.”

