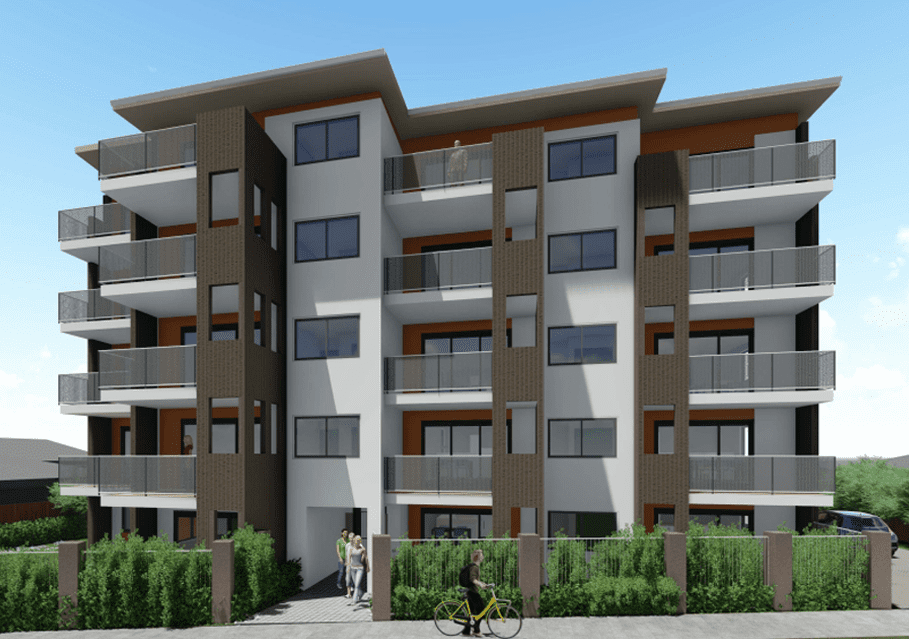Apartment Building | Multi-Storey | Location: Papatoetoe, Auckland | Client: Kāinga Ora | Architects: TSE Architects
MSC Consulting has undertaken the structural engineering design services for this 5-storey building development for Housing New Zealand. This project is currently under construction, the first two levels of structure have been erected.
MSC Consulting was engaged by Housing NZ to undertake the structural design as well as construction observation for this large new social housing project. Located next to Papatoetoe West Primary school in Papatoetoe, the development will offer 19 new 2-3 bedroom units for social housing.
The development is a single multilevel building with several unique engineering challenges, particularly around the cantilever balconies and breezeway.The building comprises of mostly precast concrete shear walls in both principal directions supporting flat slab floors.
The breezeway structure is a combination of structural steel and flat slabs.
The roof is a lightweight timber truss design. The development will offer a total usable floor space of around 1500m2.

