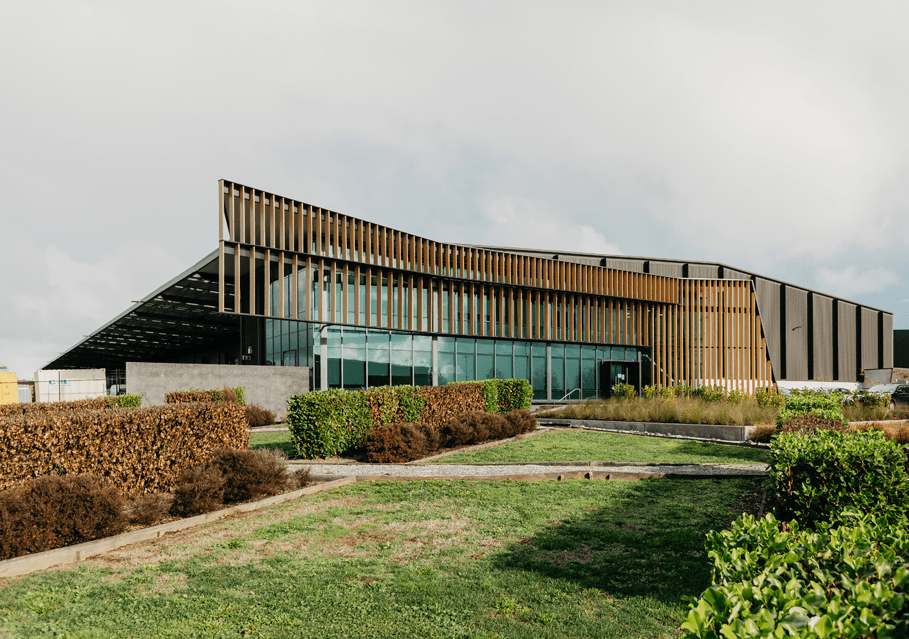Warehouse | Industrial | Location: Auckland Airport | Client: AIAL | Architects: JWA Architects
MSC Consulting provided structural and civil engineering design, documentation and construction observation for a new warehouse and office facility for Auckland Airport.
This project for Auckland International Airport Limited comprised a 10,000m² warehouse with a 400m² single storey office at one end, and 300m² two storey office at the other, plus associated canopies.
The project was crowned Winner at the 2020 Auckland Architecture Awards in the category ‘Commercial Architecture’ and has also been been recognised with a ‘Merit’ award at the ‘CBRE Industrial Property Award’ at the 2020 Property Industry Awards.
The warehouse structure has tapered flange portal frames clear spanning 67m while the two-storey office structure has 150mm Comflor flooring supported on steel beams and precast panels with a lightweight steel purlin roof.
The facility was tenanted during the construction to Endeavour Consumer Health and MSC also completed the fitout engineering work.

