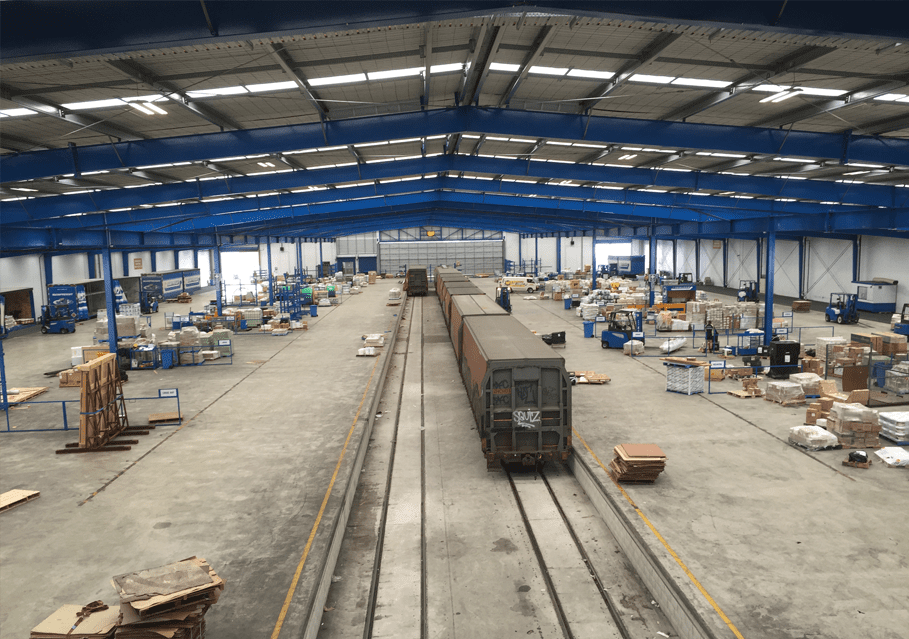Freight Terminal | Industrial | Location: Christchurch | Client: Mainfreight | Contractor: BSW Architects
A new freight terminal for Mainfreight in Christchurch presented some unique challenges for MSC engineers as they undertook civil and structural design work in 2015.
Construction of Mainfreight’s Christchurch Freight and Logistics Super Site was designed to take place in three stages as it involved extending and rebuilding on the existing site in McAlpine Street. The brief required that there was little or no disruption to normal operations at any point during construction. New warehouses and offices were built around upgraded existing buildings, and the freight terminal had new rail sidings installed for freight access into the central part of the building with access for road freight to the sides of the main building.
The first stage was an 8,500m2 food-grade logistics warehouse plus office space. A new warehouse extension, of approximately 9,000m2 including 200m2 office space, includes among its many features sealed container unloading docks, high-tech security, and new earthquake-compliant engineering racking systems. Stages two and three involved remodelling the existing warehouse, and the most complex rebuild of a new world-class terminal. Over all three stages the total site building floor area was a massive 34,000m2. The new freight terminal consists of more than 12,500m2 of warehouse space and 2,000m2 office space. The structure consists of strip foundations, post-tensioned and Denka ground-bearing concrete slabs, concrete precast panel walls, Steltech steel portal frames and steel purlins supporting the roof cladding.

