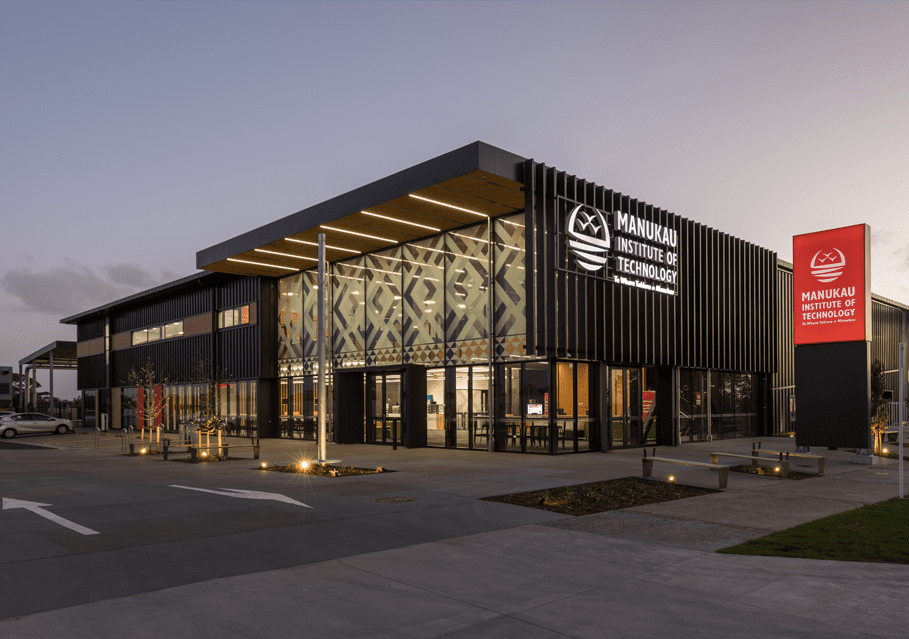Manukau Institute of Technology Tech Park | Education | Location: Manukau | Client: Haydn + Rollett | Architects: ASC Architects
MSC was engaged to undertake structural engineering design for this extraordinary project. Our team worked in close collaboration with main contractor Haydn + Rollett to ensure successful completion on time and to the highest standards.
The aim of the project was to bring all of the institute’s engineering and trades schools together under a single roof – a first in the institute’s 50 years of operation. The outcome is a modern purpose-built facility offering the latest technology to the institute’s students.
Consolidating the different facets of the client’s operations into one single building was one of a few challenges on this project. MSC and the design team encountered during this project. Future-proofing the space was a requirement, which had to be taken into account from the design phase onwards. The facility is built for flexibility so each tenant can reconfigure or expand the space as required – a challenge for the design engineers who had to take varying schemes and loads into account.
In total, the facility provides 8000m2 of teaching space and 800m2 of office space across two levels. Special features of the building include a double-height office atrium, a mezzanine teaching space, a vehicle lift to the upper-level teaching space, a gantry crane and a plumbing pit.
MSC is proud for playing a part in developing the next generation of tradespeople – a sector for which New Zealand has been experiencing a shortage.

