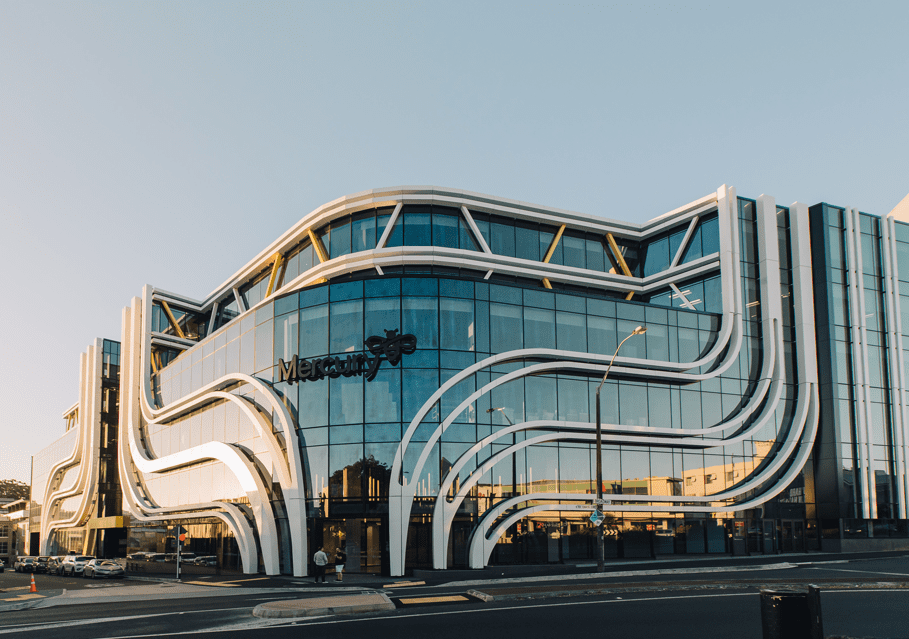Office Building | Commercial | Location: Newmarket, Auckland | Client: Manson TCLM | Architects: FORMis
MSC undertook structural and civil engineering for a multi storey office block for client Mansons TCLM. This project is currently under construction.
Mansons TCLM engaged MSC for civil and structural engineering for the construction and temporary works required for a multi-storey office block in Auckland’s busy Broadway thoroughfare. Engineers designed earthworks supports so that adjacent buildings and roads were protected from cracking as excavation for a two-level basement took place.
They also had to ensure that the structural design for the towers and the linking bridges, and a large platform grandstand (which also acts as a staircase between levels one and two) across a 9m atrium, took account of the complex interaction of the towers and the linking structures in the event of an earthquake. The tower construction incorporates concrete walls and framing, with the grandstand using steel with timber staircase and platform.

