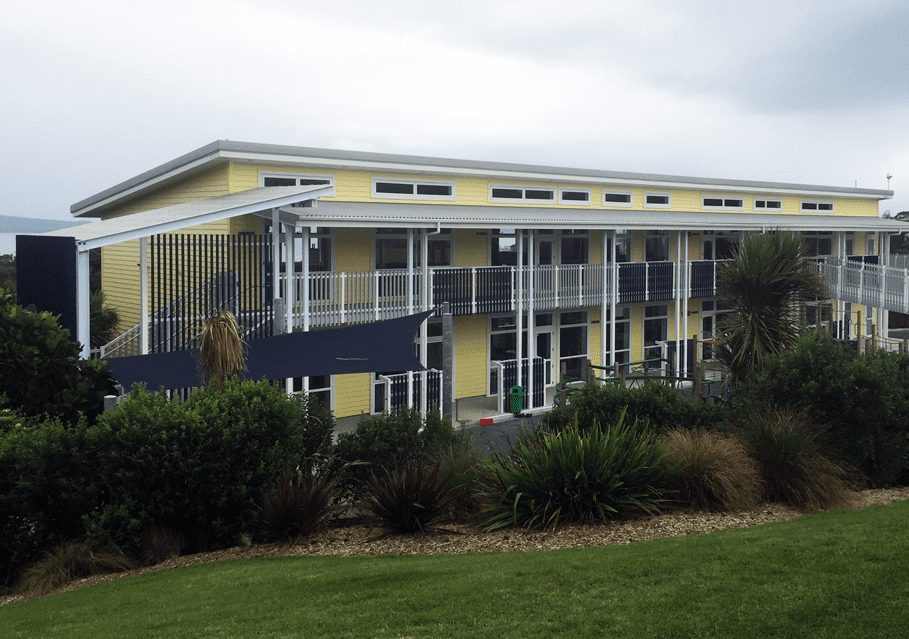Classroom Additions | Education | Location: multiple | Client: Coffey Projects | Architects: Adams de La Mare
As school rolls grew in Auckland and Northland, Coffey Projects engaged MSC Consulting Group as structural and civil engineers for six school roll growth classroom blocks for the Ministry of Education. All buildings were bespoke design.
Six schools needing classroom additions to accommodate increasing roll numbers were:
• Campbells Bay Primary School, Auckland
• Woodlands Park School, Auckland
• Mt Eden Normal School, Auckland
• Glenbervie School, Ngunguru Road, Northland
• Maungatapere School, Mangakahia Road, Northland
• One Tree Point School, Northland.
The three Auckland school projects were all two-storied reinforced concrete buildings with suspended upper floor, deck and access ways supported by a combination of structural steel posts and beams and reinforced block masonry walls. Campbells Bay Primary School and Woodlands Park School both involved eight classroom additions with four at ground floor and four at first floor level. Mt Eden Normal School involved four additional classrooms with two on each level. The Mt Eden Normal School building included a lift and foundations with a combination of reinforced concrete piles and strip footings. Woodlands Park School utilised an existing lift; the foundations were reinforced concrete shallow pads and strip footings. Campbells Bay School had extensive ramp and stair access to the upper level; foundations were also reinforced concrete shallow pads and strip footings. Roof structures all used structural steel beams and light gauge steel purlins.
The Glenbervie, Maungatapere and One Tree Point Schools were all single storey timber framed buildings.

