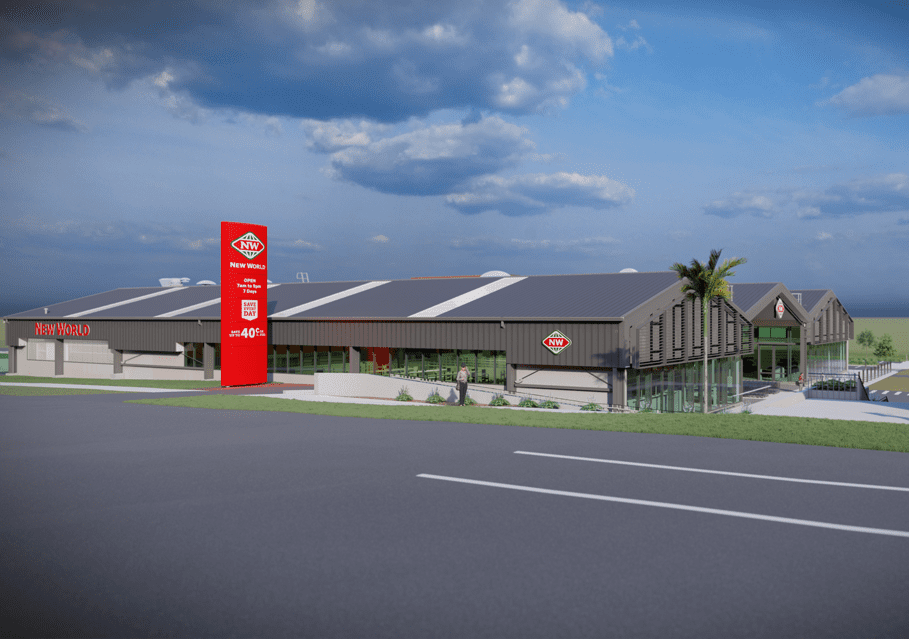Supermarket | Retail | Location: Hobsonville, Auckland | Client: Foodstuffs NZ | Architects: Wingate Architects
MSC provided structural and civil engineering design for this retail development in Hobsonville. Anchored by a brand-new New World supermarket, the adjacent strip retail development provides space for further 12 retail tenancies. This project is currently under construction.
This new retail development in Hobsonville features a brand-new 3,800m2 New World supermarket and accommodates a further 1,300m2 strip retail development. The 17,200m2 site also provides space for around 200 carparks.
The New World supermarket building comprises a single-storey open plan with a two-storey mezzanine in the rear of the building. It also includes a large loading bay, a suspended mezzanine and features a louvred front facade.
The main structure consists of a series of steel portal frames supporting light gauge and steel purlins. The mezzanine is double-tee flooring supported on a combination of structural steel and precast concrete panels. The floor is conventionally reinforced slab-on-grade construction.
The strip retail development is a two-story split level and is structural steel portal frames supporting light gauge steel purlins. The suspended floor consists of rib and timber infil on structural steel. The lower level has precast concrete retaining walls to the three sides, whereas the front and back to the retail feature steel canopies.
The bespoke fitout items of this project such as the front louvred facace as well as the meal rail and plant platform were interesting challenges to design and coordinate with all consultants.

