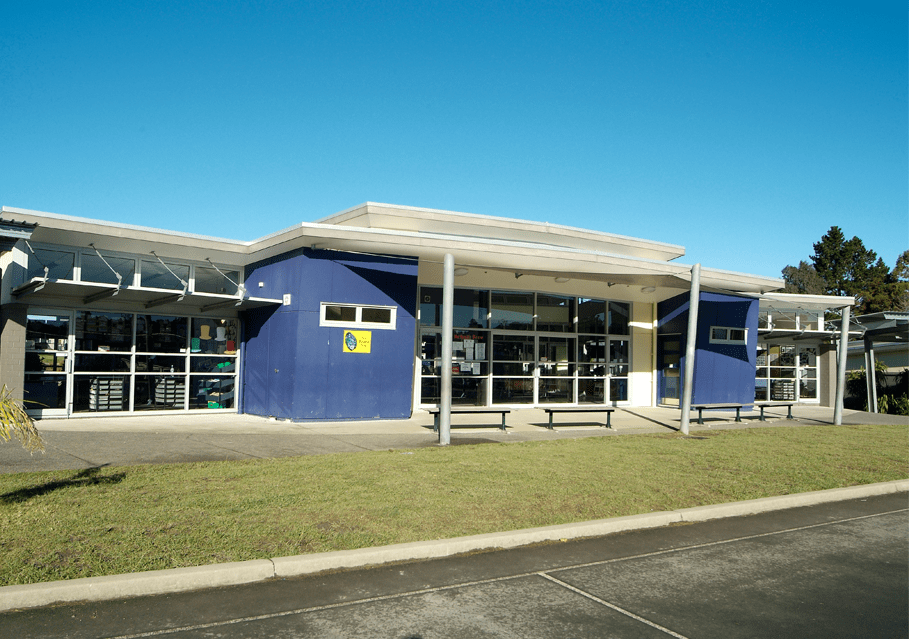School Development | Education | Location: Albany, Auckland | Client: Arrow International | Architects: Babbage Consultants
From concept to execution, MSC undertook civil and structural engineering work on a new school developed on a Greenfields site in Albany on Auckland’s North Shore. MSC engineers developed and coordinated the structures and drainage designs to allow maximum flexibility in the use of classrooms and other spaces for students.
In the first stage, the structures at the new Oteha Valley School included 12 classrooms in three “pods” of four classrooms each opening onto a common space (“awhina”). A teachers’ area, small break-out rooms and external decks were designed to give the students easily supervised group learning activities in a variety of spaces, including the large awhina area. Other buildings were a library/information centre, a multipurpose hall/gym/ performing arts space and an administration block. All structures were single level apart from a partial basement at the northern end where the site sloped steeply down to the north.
The vision that drove the design process was formulated by learning and teaching experts including school Principal Megan Bowden. The design brief they set for the architects, Babbage Consultants, was for the classroom spaces to facilitate successful “learning how to learn” for five to ten year olds through independent inquiry-based learning.
A design group developed from this initial vision-setting group. It worked mainly with the architects to create spaces in which the school goals could be achieved. MSC’s task was to develop and coordinate the structures and drainage designs to allow configurations that gave the most flexible use of classrooms and adjoining spaces for researching students.
Civil design required water supply and all drainage to cater for not only the stage 1 buildings but for three subsequent classroom pods, all in a sensitive stormwater catchment zone.
Significant mitigation of the stormwater runoff was required; this included rain gardens to allow carpark runoff treatment, and retention tanks for roof runoff to be reused for the toilet system.

