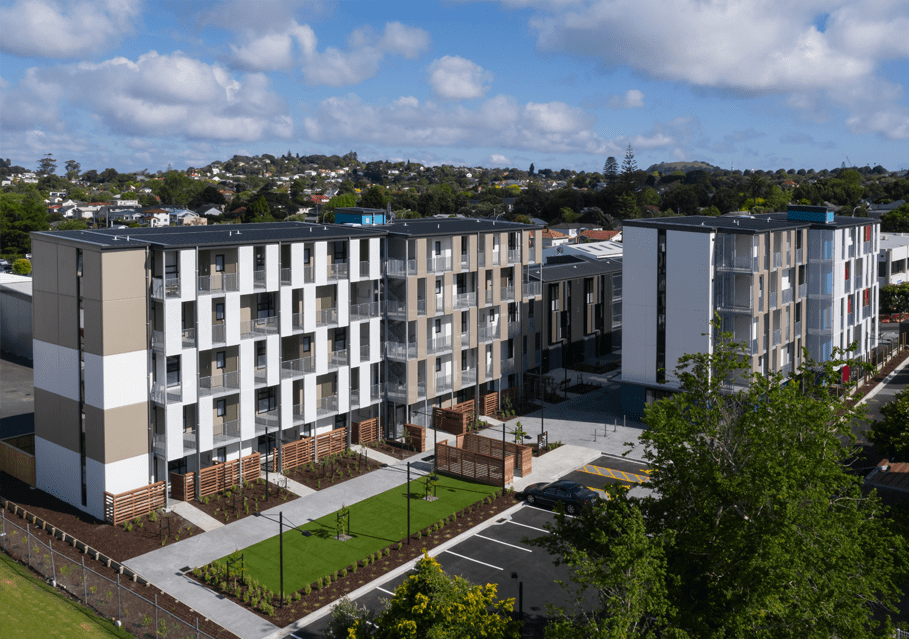Apartment Building | Multi-Storey | Location: Auckland | Client: The Salvation Army NZ | Architects: Designgroup Stapleton Elliot
MSC Consulting has undertaken structural engineering design services for this 3-building development for the New Zealand Salvation Army. Construction was completed in 2019.
MSC Consulting was engaged by the New Zealand Salvation Army to undertake the structural design as well as construction observation for this large new social housing project. Located behind The Salvation Army’s regional headquarters in Royal Oak, the development offers new one and two-bedroom units for social housing.
The development comprises 3 separate buildings, each with its unique engineering challenges.
The buildings are one 3-storey block, which utilises reinforced masonry walls, and two 5-storey blocks utilising precast concrete walls.
The suspended floors are comprised of concrete flatslab units, which are supported on the walls and structural steel beams. The development offers a total usable floor space of 4,500m2.

