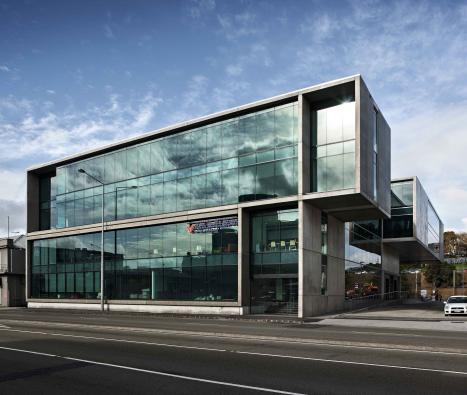Office Building | Commercial | Location: Auckland Central | Client: MacDugall Reidy, Haydn + Rollett | Architects: Warren and Mahoney
The Slider Building in the Carlaw Business Park in Auckland has been recognised for its innovative environmental design. MSC provided the design and documentation for the structure and monitored construction of the building.
Recognised for its innovative environmental design, the Slider Building has a 4-star Green Star Office Design rating from the New Zealand Green Building Council. Its design features shear walls on three faces made from honed concrete precast panels and honed concrete spandrel edge beams. The atrium has a glass façade extending over three levels and cantilevered floor sections of 4.5m on the upper two levels supporting precast concrete panels on the outer edge.
Inside, large open floor plates give tenants flexibility of use. Extra loading capacity was built into the design to accommodate the needs of the anchor tenant, the National Library of New Zealand. The Slider Building presented a complex challenge for MSC engineers. The site was once a creek bed that had been filled in, but poor ground conditions meant significant piling work, foundation beams and concrete were needed to provide sufficient structural support for the building.

