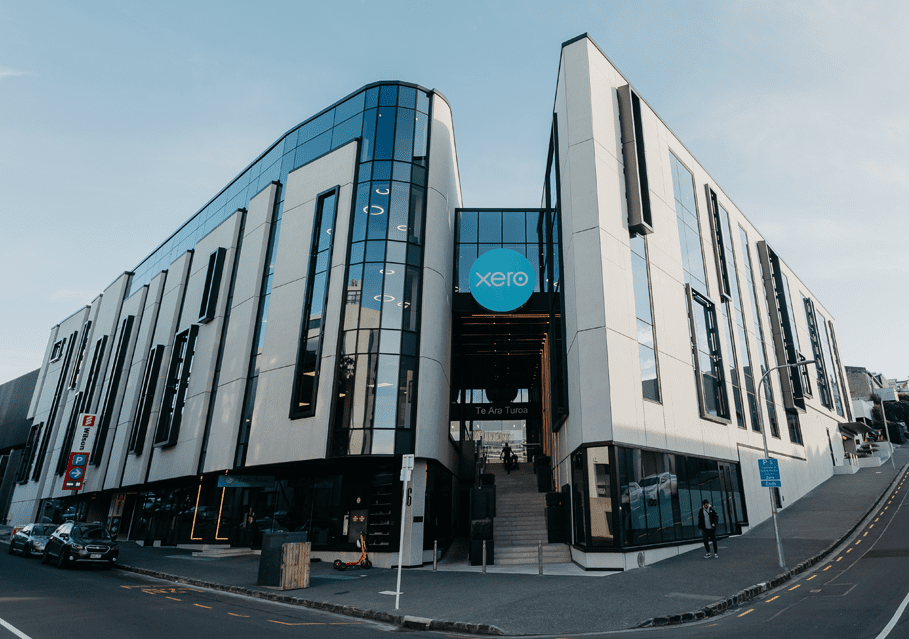Office Building | Commercial | Location: Parnell, Auckland | Client: Mansons TCLM | Architects: FORMis
MSC Consulting was engaged for structural engineering services by Mansons TCLM for this four level St George Corporate Centre, which was completed in 2018.
The St George Corporate Centre is a high-quality new generation 10,000m2 office development with four levels of office/retail accommodation and two basement carpark levels. MSC undertook civil and structural engineering design for the development, which has a three-storey high retaining wall at the back of the steeply sloping site. A major design challenge was knowledge that the brick 2m diameter Orakei main sewer ran under the site, but with no documentation to indicate its exact location. Design therefore had to be flexible until it was located during early construction.
Engineers also had to consider an angled atrium that extends the full five levels from the front entrance at the corner of St Georges Bay Road and Garfield Street.
The glass-roofed atrium creates an opening that provides natural light and visual connection to the inner part of the building from the street. A link bridge connects the levels above the entry, and cantilevered bridges overhang the atrium void. The building is constructed with reinforced concrete walls and framing, and has a 5 Green Star certification from the New Zealand Green Building Council.
Subsequent to completion of the building, MSC was contracted by tenant Xero for engineering design of a retrofitted stairway between the two levels it occupies

