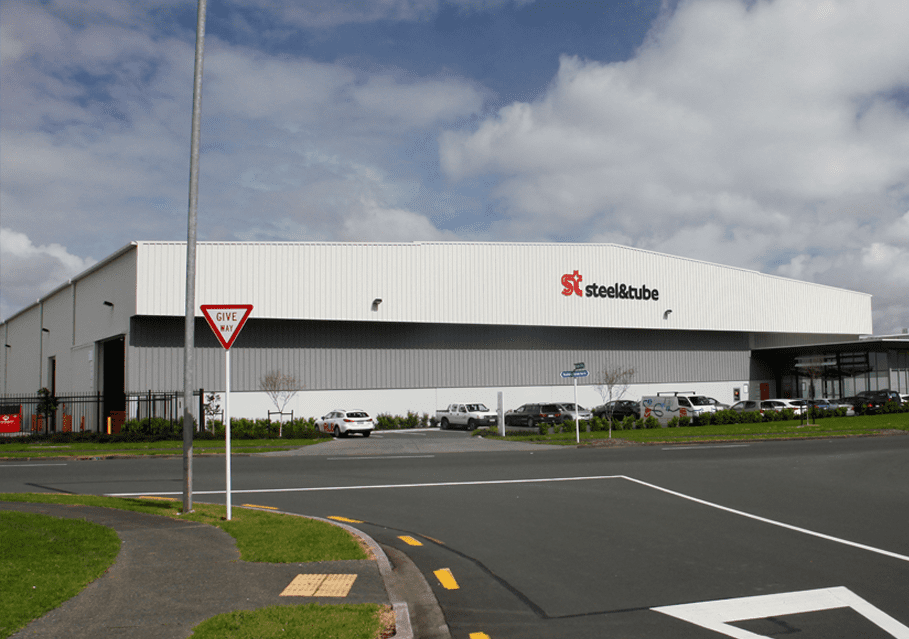Warehouse | Industrial | Location: Highbrook, Auckland | Client: Goodman NZ | Architects: Woodhams Meikle Zhan
MSC had to take into account requirements specific to Steel & Tube’s operation when it undertook structural engineering design for the company’s new 7,700m2 coil and purlin manufacturing facility.
Steel & Tube’s Auckland-based, purpose-built facility in Highbrook brought the company’s purlins and coil processing operations under one roof, and marked another step in the company’s $30 million reinvigoration programme.
This was a major project: a 7,700m2 manufacturing facility with a 200m2 single level office. It used tapered structural steel portal frames and light gauge steel purlins and girts. The heavy duty “combi slab” – mesh and fibre reinforced floor slab – was designed to allow for multiple gantry cranes with up to 10 tonne lifting capacity, and high load floor areas for the storage of steel coils.
More unusual was the need for a 7m deep pit required by the huge steel sheet coils, and multiple public drainage pipes under the building. “These necessitated complex piling arrangements,” says MSC Director Geoff Chilcott.
“This was the second project we undertook for Steel & Tube on adjacent sites. We were delighted help Steel & Tube to complete its relocation and consolidation of its roofing and coil and purlins plants on adjacent sites, well within the timeframe specified.”

