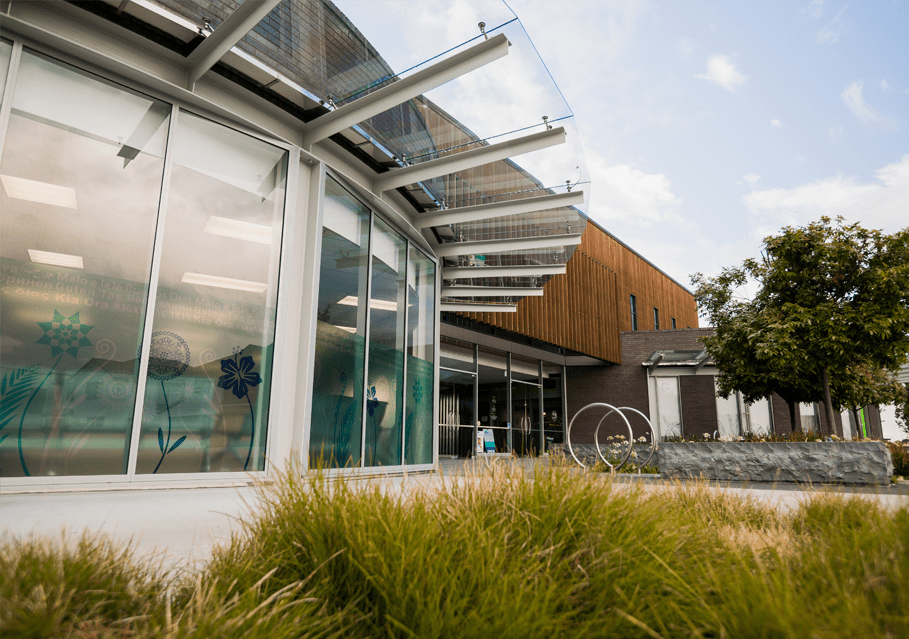Mixed-Use Development | Retail | Location: Takanini, Auckland | Client: TONEA Investments | Architects: Dominion Constructors
MSC provided civil and structural engineering design services for the development of site works and buildings at the Takanini Village mixed-use development. The Stage 1 development won the RCG Retail Property Award at the 2015 Property Council NZ – Property Industry Awards. We are currently involved with the design of Stage 2, which includes new library facilies and retail.
Takanini Village is a mixed use development on a 5.4 hectare site. Stage 1 of the development included The Warehouse and four other buildings for retail and commercial use, with basement and open car park areas.
It comprised:
Building 1: 5,300m2 large format retail with The Warehouse as anchor tenant
Building 2: 2,800m2 of retail, office space and basement car parking
Building 3: 300m2 of office space
Building 4: 230m2 of office space.
The peat ground conditions provided a challenging environment for the foundation design and stormwater management for the development. An initial bulk earthworks contract was completed in early 2012 and the development was completed in late 2013.
This Stage 1 development of Takanini Village won the RCG Retail Property Award at the 2015 Property Industry Awards. The nomination documentation discussed everything from flexibility of floor plates to structural integrity, to anchor tenants, resource consent, building materials, car parking, surrounding environment contribution and urban design principles.

