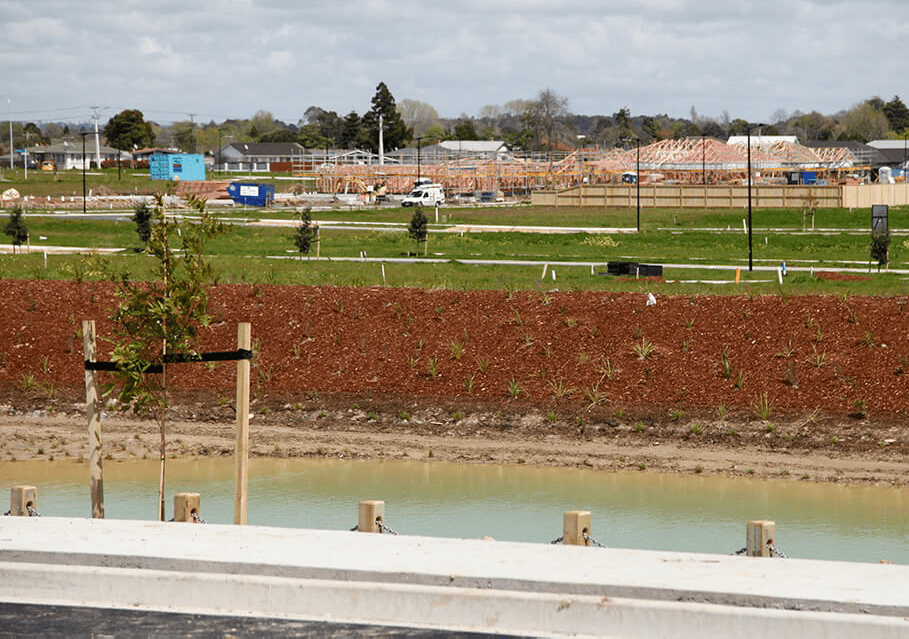Subdivision | Civil | Location: Papakura, Auckland | Client: Cappella Papakura Developments
Developer Cappella Papakura Developments engaged MSC for civil engineering design work on the Twin Parks Estate subdivision fronting Old Wairoa Road and the Papakura Clevedon Highway in south Auckland.
The Twin Parks Estate subdivision in Papakura opened up new land for 176 lots and was completed in two continuous stages.
The flat site meant that engineers faced challenges in making stormwater and road grades work effectively. In addition to the flat nature of the site, geotechnical analysis revealed that it was part on peat and part on clay, adding to the complexity of issues around stormwater.
The engineers undertook extensive detailed modelling of the site to ensure effective stormwater management of the site as a whole, and that individual site design took account of all possible contingencies, as well as to provide
evidence to Council of the efficacy of the proposed design. Each site has a minimum floor level determined by three stormwater criteria, based on the modelling. In addition, a wastewater pump station and long section of rising main were constructed as part of the development. A stormwater pond was also designed for final configuration; pending downstream stormwater works by Council, the subdivision was completed with an interim solution and pond level.

