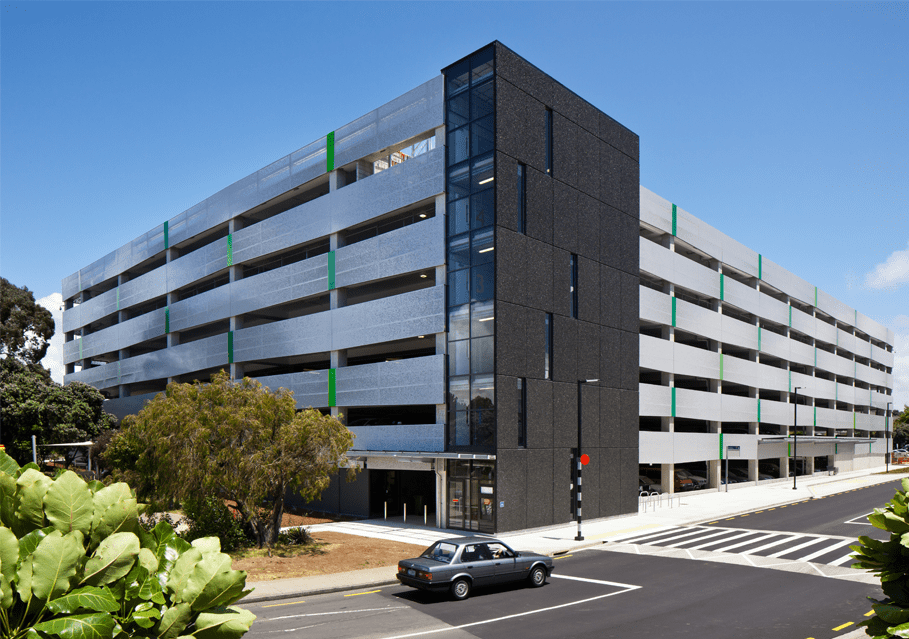Carpark | Healthcare | Location: North Shore, Auckland | Client: Brookfield Multiplex | Architects: Jasmax
MSC carried out the structural design and documentation for a multi-level carpark constructed as a design/build project for the Waitemata District Health Board at North Shore Hospital.
The six-level post-tensioned concrete carpark at North Shore Hospital was built as part of the Waitemata District Health Board’s $150 million development plan for the intensification and redevelopment of the existing North Shore Hospital site. MSC Consulting carried out the structural design and documentation for the project, which accommodates 1200 cars on the site of the old patient and visitor parking area.
The design brief specified the need for a large, open, column-free floor plate as part of a “safety in design” requirement by the Health Board. A post-tensioned concrete structure provided the most economical solution, with the columns spaced in an 18m x 8.5m grid formation.

