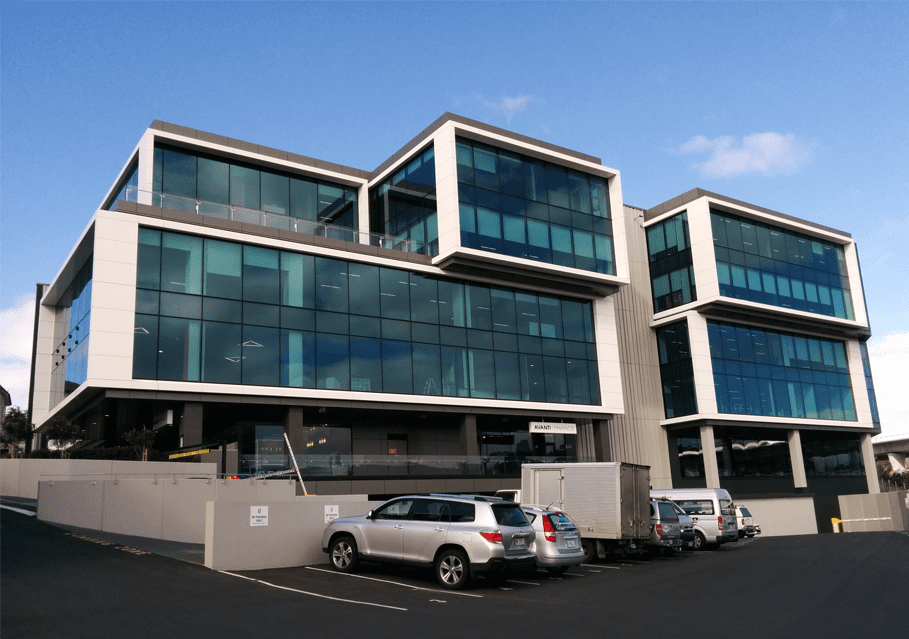Office Building | Commercial | Location: Remuera, Auckland | Client: Manson TCLM | Architects: JCY Architects
MSC had to consider the strength and safety required for basement carparks that are effectively below the water table when it carried out structural and civil design for the new Watercare building. It also undertook fitout design for major tenants in the building.
One of the major design challenges facing the MSC Consulting team in the design of the Watercare building was the water table, which was just 1.5m below ground level, while the lowest basement level required a 9m deep excavation. MSC designed an anchored secant pile wall, to resist the high water and earth pressure, while also needing to design the basement slab to resist the high groundwater uplift pressures.
The eight-level reinforced concrete structure sits adjacent to the railway line in the heart of Newmarket. It was the first 5-star Green Star rated building in the Newmarket commercial area for more than eight years. It has five levels of office space totalling 12,800m2, and three basement parking levels. The building’s high stud of 3.9m and large floor plates (ranging from 2,200m2 to 2,900m2) provide an open and roomy office environment with plenty of natural light and expansive views over Newmarket, across the harbour and back to Mt Eden. Included in the development is an onsite gymnasium and bike storage facilities as well as secure basement carparks. While Watercare has the head lease on the building, other tenants include BP, for whom the MSC team designed a 6m diameter spiral staircase cut into the floor plate to connect and open up the two levels BP occupies.
“This is a project we are all proud of,” says MSC Consulting’s project engineer Quiggy Ho. “The building achieved a 5-star Green Star rating while overcoming some real challenges in designing for the strength and safety required for basement carparks that are effectively below the water table.”

