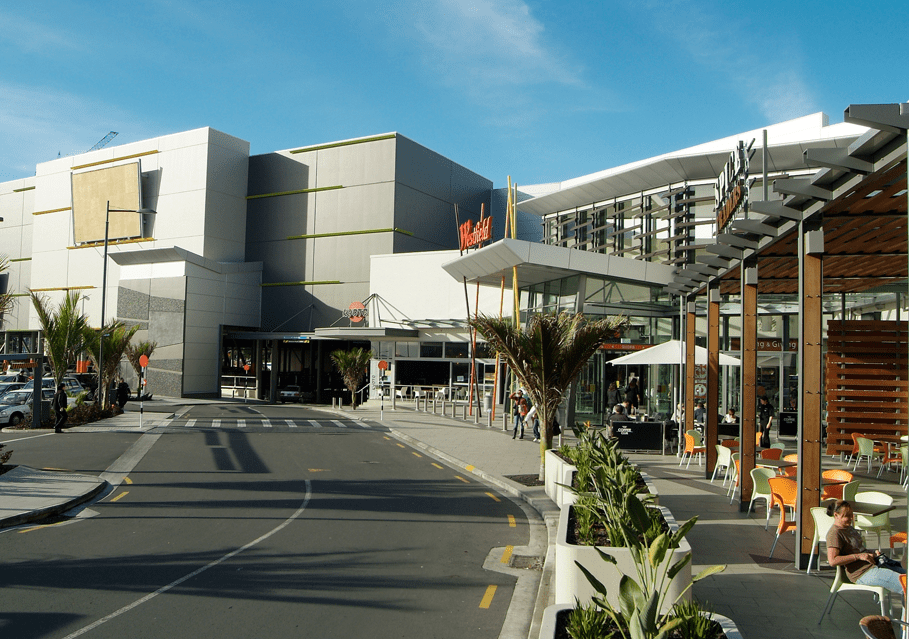Shopping Centre | Retail | Location: Manukau, Auckland | Client: Westfield NZ | Architects: Woodhams Meikle Zhan
MSC Consulting Group Limited provided the structural and civil engineering design and documentation for the Westfield Manukau shopping centre extension that included including cinemas, retail and a two-level carpark.
Additions to the existing Westfield shopping centre at Manukau were carried out while the busy centre was still fully operational. This meant that both the design and construction had to accommodate retailers’ concerns over vibration and noise caused by the building work as well as ensure access and minimal disruption for customers.
The $70 million Westfield Manukau extension included 10 cinemas, 2000m2 of additional retail shopping and a 2200m2 two-storey suspended carpark, with provision for future levels to the carpark and the refurbishment of some existing buildings.
The steel-framed addition incorporates 10m high suspended concrete floors, which posed some structural challenges in terms of the seismic bracing.

