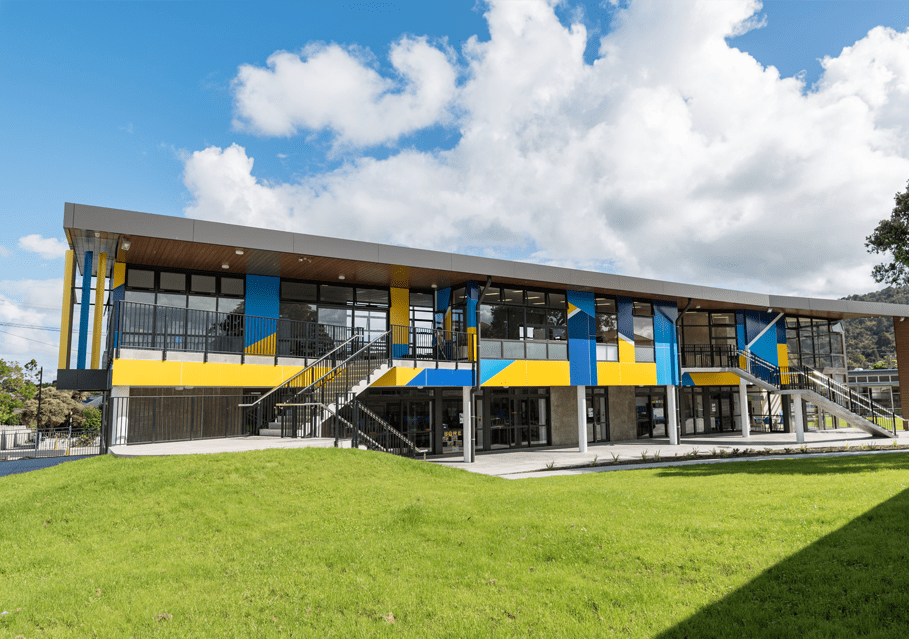School Development | Education | Location: Whangarei, Northland | Client: A-Line Construction | Architects: Ministry of Architecture + Interior
MSC undertook structural and civil engineering services for two classroom blocks for the Whangarei Girls High School.
MSC has a strong relationship with, and has undertaken a number of school projects for, design and construction specialists A-Line Construction.
Whangarei Girls High School was expanded with a $4.5m, 1,040m2 classroom block for the arts and commerce classes and MSC provided structural and civil engineering design for this expansion. The two-level block has five large classrooms on each level and allows access to break-out space, a literacy area and resource storage.
A large concrete balcony on the second level, with a cantilevered roof, serves as a stage for outdoor performances.
For this project, exposed precast concrete panel construction was used for the walls and floor requiring a large spanning roof to allow for the open-plan layout. MSC also undertook observation of construction as the building was successfully completed over a tight 12-month time frame.

