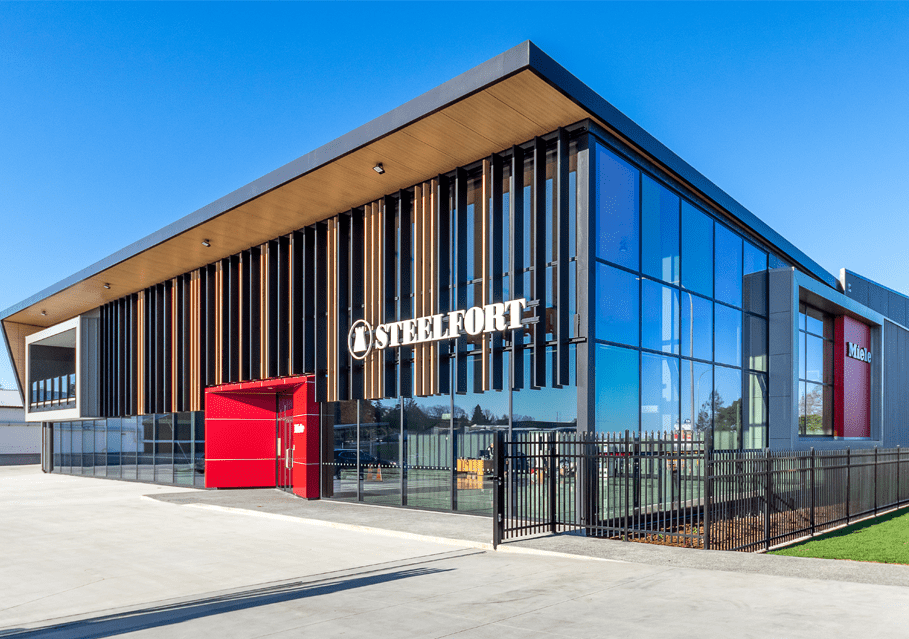Warehouse | Industrial | Location: Penrose, Auckland | Client: Form Building and Developments | Architects: ASC Architects
MSC was engaged as structural and civil engineers for a new showroom and storage warehouse for NZ’s family-owned business Steelfort and German manufacturer Miele on Great South Road in Penrose, Auckland.
As well as providing the engineering design and observation of construction for the 2000m² warehouse, MSC also provided engineering services for the 500m² double-height Miele showroom and workshop and the 260m² open-plan mezzanine office space.
MSC also provided structural engineering services for the office fitout including numberous drainage trenches.
In addition to difficult ground conditions, high retaining walls under the building were also required.
Consequently, MSC worked closely with a geotechnical engineer to come up with a ground works solution to keep fill on site and, using Geogrid, retained the reinforced, precast walls.
By working closely with ECI contractor, Form Building and Developments, throughout the process, MSC was able to ensure the building was designed with construction methodology in mind.

